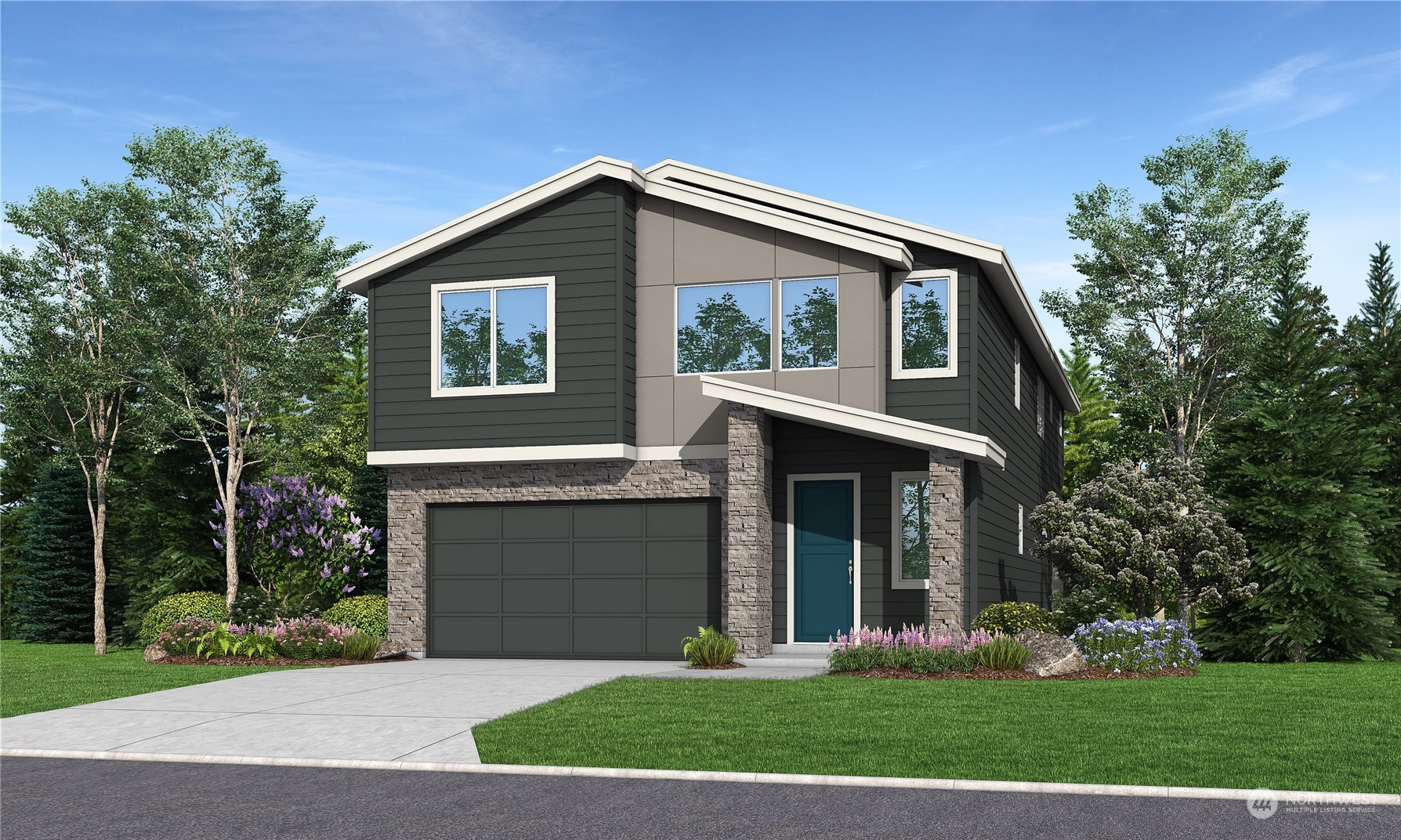









MLS #2327030 / Listing provided by NWMLS & John L. Scott Everett.
Sold by Kelly Right RE of Seattle LLC.
$1,399,950
18421 2nd Drive SE
Bothell,
WA
98012
Beds
Baths
Sq Ft
Per Sq Ft
Year Built
Welcome to Baldwin Court! The Kingston, Lot 1, offers a spacious 2,977 sq ft with 5 beds & 2.75 baths. The main floor features bedroom, 3/4 bathroom, open kitchen, dining room & great room with gas fireplace. Enjoy a covered patio with outdoor fireplace, full landscaping and a fenced backyard. The second floor features bedrooms, bonus room, laundry and spacious primary bedroom with en suite bathroom and walk-in closet. Quality finishes include white cabinetry, stainless steel appliances, quartz counters, heat pump (providing A/C), Deako smart switches, garage door opener with remote & more! Site Registration policy - Buyers must register Broker on first visit. Pictures are of another Kingston in another community. $10K BUYER BONUS!
Disclaimer: The information contained in this listing has not been verified by Hawkins-Poe Real Estate Services and should be verified by the buyer.
Bedrooms
- Total Bedrooms: 5
- Main Level Bedrooms: 1
- Lower Level Bedrooms: 0
- Upper Level Bedrooms: 4
- Possible Bedrooms: 5
Bathrooms
- Total Bathrooms: 3
- Half Bathrooms: 0
- Three-quarter Bathrooms: 1
- Full Bathrooms: 2
- Full Bathrooms in Garage: 0
- Half Bathrooms in Garage: 0
- Three-quarter Bathrooms in Garage: 0
Fireplaces
- Total Fireplaces: 1
- Main Level Fireplaces: 1
Water Heater
- Water Heater Location: Garage
- Water Heater Type: HE Heat Pump (Electric)
Heating & Cooling
- Heating: Yes
- Cooling: Yes
Parking
- Garage: Yes
- Garage Attached: Yes
- Garage Spaces: 2
- Parking Features: Attached Garage
- Parking Total: 2
Structure
- Roof: Composition
- Exterior Features: Stone, Wood Products
- Foundation: Slab
Lot Details
- Lot Features: Corner Lot, Paved, Sidewalk
- Acres: 0.1012
- Foundation: Slab
Schools
- High School District: Edmonds
- High School: Buyer To Verify
- Middle School: Buyer To Verify
- Elementary School: Buyer To Verify
Lot Details
- Lot Features: Corner Lot, Paved, Sidewalk
- Acres: 0.1012
- Foundation: Slab
Power
- Energy Source: Electric, Natural Gas
- Power Company: Snohomish County PUD
Water, Sewer, and Garbage
- Sewer Company: Alderwood Water and Sewer
- Sewer: Sewer Connected
- Water Company: Alderwood Water and Sewer
- Water Source: Community

Amy Flippo
Broker | REALTOR®
Send Amy Flippo an email









