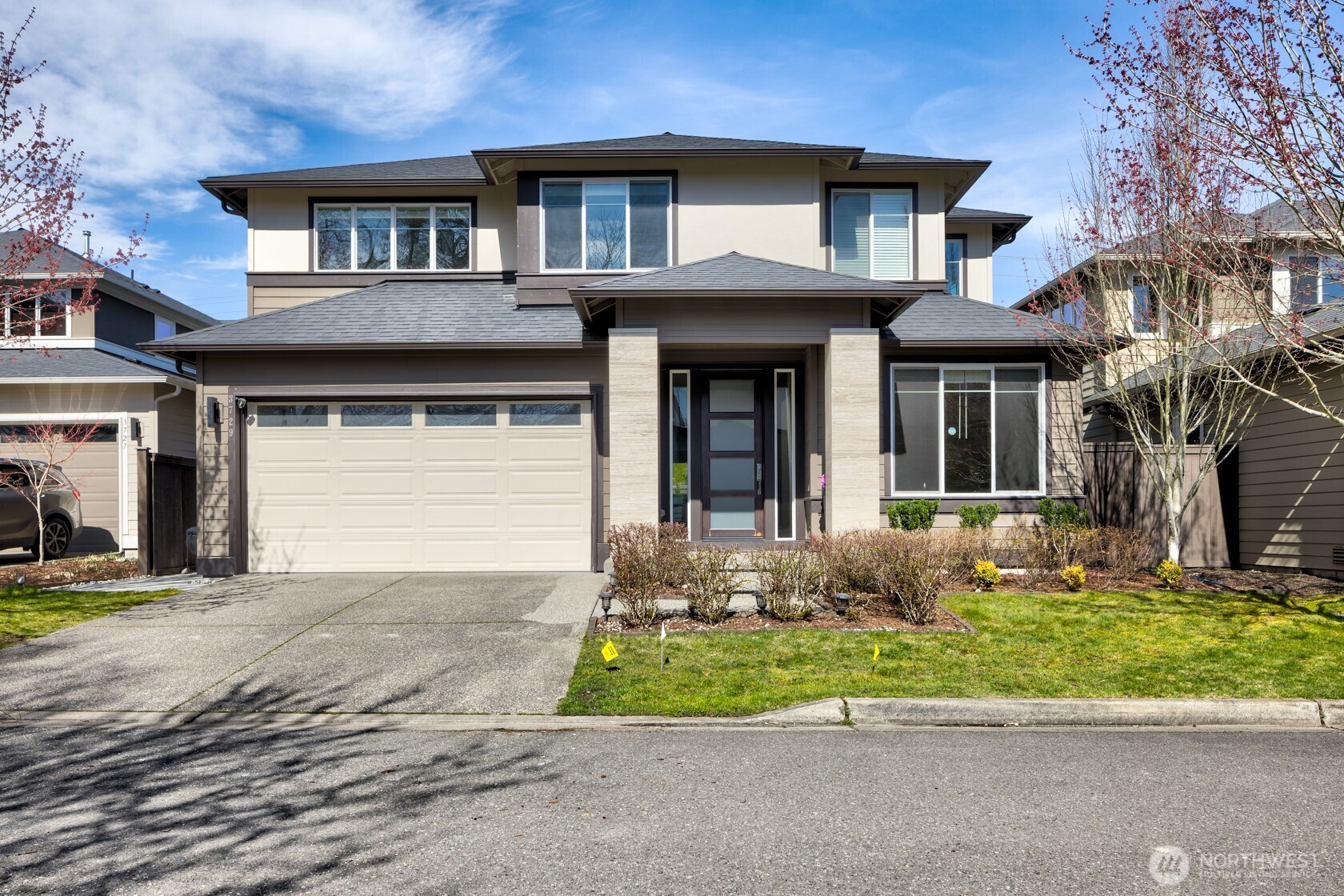







































MLS #2349757 / Listing provided by NWMLS & RE/MAX Metro Realty, Inc..
Sold by Roopa Group.
$1,848,000
3729 169th Place SE
Bothell,
WA
98012
Beds
Baths
Sq Ft
Per Sq Ft
Year Built
Stunning MainVue Homes first time resale is a must see. Meticulously maintained 4 bed and 4.5 bath home featuring over 3900 sq ft of luxury living space located in the highly sought after Parkhaven community. Top floor holds all four bedrooms, three of which are en-suite. Primary bedroom includes two closets and spacious bathroom with soaking tub. Main floor boasts a large chef's kitchen with oversize island, butler's pantry and huge walk-in pantry. Enjoy the outdoors on your covered deck with gas fireplace. Outdoor space is completely finished with stone and tile pavers, great for outdoor entertaining and play space. Short distance to a community park where you can enjoy the nature trails, dog park, sports fields and more.
Disclaimer: The information contained in this listing has not been verified by Hawkins-Poe Real Estate Services and should be verified by the buyer.
Bedrooms
- Total Bedrooms: 4
- Main Level Bedrooms: 0
- Lower Level Bedrooms: 0
- Upper Level Bedrooms: 4
- Possible Bedrooms: 4
Bathrooms
- Total Bathrooms: 5
- Half Bathrooms: 1
- Three-quarter Bathrooms: 0
- Full Bathrooms: 4
- Full Bathrooms in Garage: 0
- Half Bathrooms in Garage: 0
- Three-quarter Bathrooms in Garage: 0
Fireplaces
- Total Fireplaces: 1
- Main Level Fireplaces: 1
Water Heater
- Water Heater Location: Garage
- Water Heater Type: Gas
Heating & Cooling
- Heating: Yes
- Cooling: Yes
Parking
- Garage: Yes
- Garage Attached: Yes
- Garage Spaces: 2
- Parking Features: Driveway, Attached Garage
- Parking Total: 2
Structure
- Roof: Composition
- Exterior Features: Cement Planked
- Foundation: Poured Concrete
Lot Details
- Lot Features: Cul-De-Sac, Curbs, Dead End Street, Paved
- Acres: 0.12
- Foundation: Poured Concrete
Schools
- High School District: Everett
- High School: Henry M. Jackson Hig
- Middle School: Gateway Mid
- Elementary School: Tambark Creek Elementary
Lot Details
- Lot Features: Cul-De-Sac, Curbs, Dead End Street, Paved
- Acres: 0.12
- Foundation: Poured Concrete
Power
- Energy Source: Electric, Natural Gas
- Power Company: PUD
Water, Sewer, and Garbage
- Sewer Company: King County Waste
- Sewer: Sewer Connected
- Water Company: Silver Lake Water
- Water Source: Public

Amy Flippo
Broker | REALTOR®
Send Amy Flippo an email







































