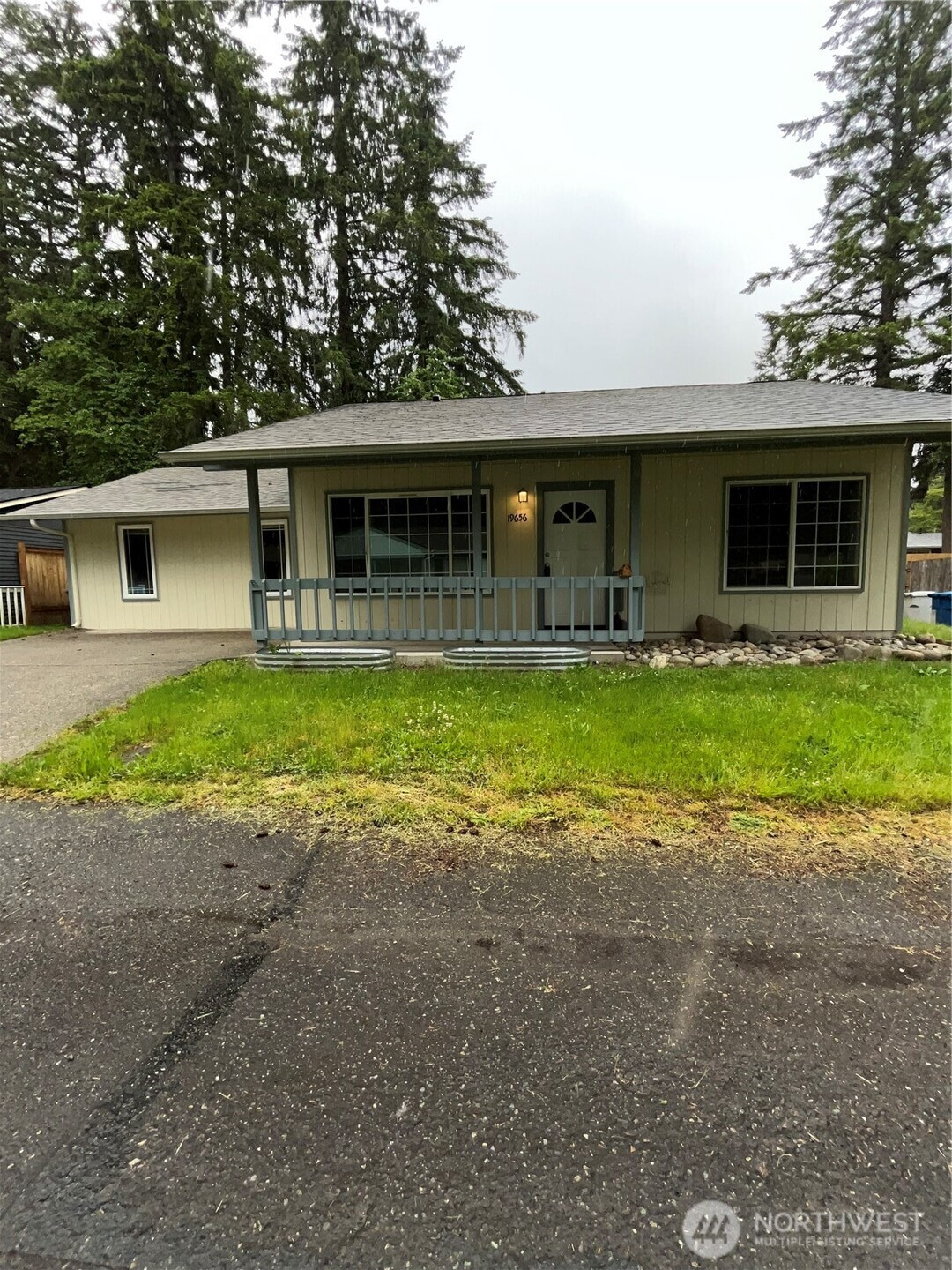

















MLS #2357775 / Listing provided by NWMLS & Highest Offer.
$500,000
19656 SE 259th Street
Kent,
WA
98042
Beds
Baths
Sq Ft
Per Sq Ft
Year Built
Welcome to this 4-bedroom, 1-bathroom rambler nestled in a peaceful neighborhood. With 1,280 sq ft of thoughtfully designed living space, this single-story home offers both comfort and style. The open-concept living room features vaulted ceilings, creating an airy & inviting atmosphere. The oversized kitchen boasts granite countertops, stainless steel appliances & tile flooring. Throughout the home, you'll find durable vinyl plank flooring complemented by plush new carpeting in the bedrooms. Built-in closets and additional kitchen storage ensure everything has its place. Step outside to a fully fenced backyard with a cement patio—perfect for relaxing. Location is convenient, minutes away from schools, shopping & HWY 18 access & trails!
Disclaimer: The information contained in this listing has not been verified by Hawkins-Poe Real Estate Services and should be verified by the buyer.
Bedrooms
- Total Bedrooms: 4
- Main Level Bedrooms: 4
- Lower Level Bedrooms: 0
- Upper Level Bedrooms: 0
- Possible Bedrooms: 4
Bathrooms
- Total Bathrooms: 1
- Half Bathrooms: 0
- Three-quarter Bathrooms: 0
- Full Bathrooms: 1
- Full Bathrooms in Garage: 0
- Half Bathrooms in Garage: 0
- Three-quarter Bathrooms in Garage: 0
Fireplaces
- Total Fireplaces: 0
Heating & Cooling
- Heating: Yes
- Cooling: No
Parking
- Garage Attached: No
- Parking Features: None
- Parking Total: 0
Structure
- Roof: Composition
- Exterior Features: Wood Products
- Foundation: Poured Concrete
Lot Details
- Acres: 0.1194
- Foundation: Poured Concrete
Schools
- High School District: Kent
Lot Details
- Acres: 0.1194
- Foundation: Poured Concrete
Power
- Energy Source: Electric
Water, Sewer, and Garbage
- Sewer: Sewer Connected
- Water Source: Public

Amy Flippo
Broker | REALTOR®
Send Amy Flippo an email

















