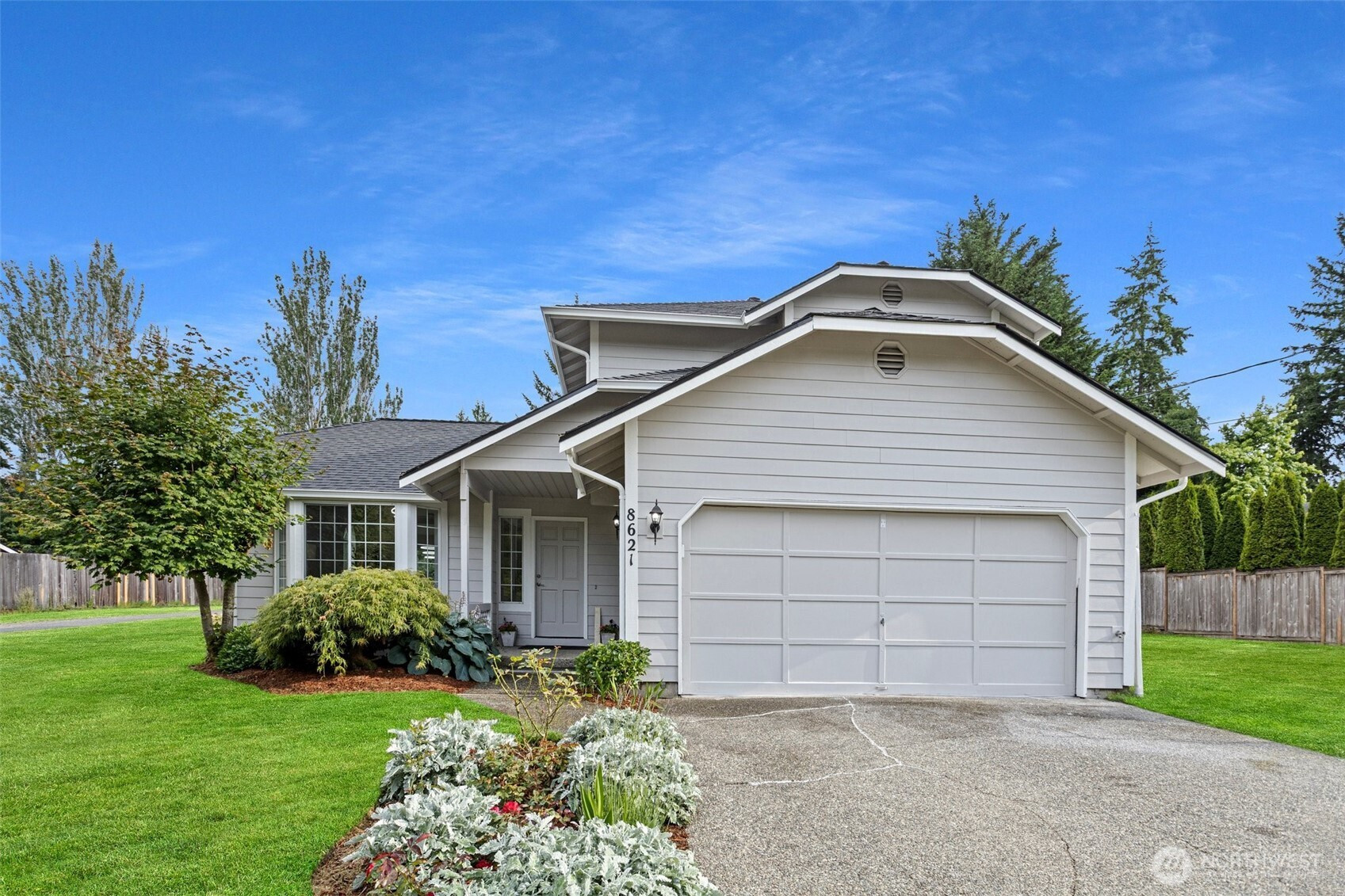

































MLS #2395110 / Listing provided by NWMLS & Skyline Properties, Inc..
$1,200,000
8621 NE 141st Street
Kirkland,
WA
98034
Beds
Baths
Sq Ft
Per Sq Ft
Year Built
Brimming with charm and beautifully remodeled, this exquisite Kirkland Craftsman offers perfect blend of comfort and style. Vaulted ceilings and 3 skylights enhance the light-filled layout, which includes 4 bedrms and 2.75 bathrms. Chef kitchen features slab counters, SS appliances, abundant cabinetry, and pentry. Additional updates include new main-level bathrm, all new shower heads & Kohler toilets, new lighting fixtures, new carpet, new vinyl plank flooring and base trim throughout, and fresh interior and exterior paint. New siding and a new roof provide lasting value. The huge west side yard presents endless possibilities, including space for a large ADU or DADU. Lake Washington School District. Welcome to this warm and inviting home!
Disclaimer: The information contained in this listing has not been verified by Hawkins-Poe Real Estate Services and should be verified by the buyer.
Open House Schedules
27
3 PM - 5 PM
28
1 PM - 4 PM
29
1 PM - 4 PM
Bedrooms
- Total Bedrooms: 4
- Main Level Bedrooms: 1
- Lower Level Bedrooms: 0
- Upper Level Bedrooms: 3
- Possible Bedrooms: 4
Bathrooms
- Total Bathrooms: 3
- Half Bathrooms: 0
- Three-quarter Bathrooms: 1
- Full Bathrooms: 2
- Full Bathrooms in Garage: 0
- Half Bathrooms in Garage: 0
- Three-quarter Bathrooms in Garage: 0
Fireplaces
- Total Fireplaces: 1
- Main Level Fireplaces: 1
Water Heater
- Water Heater Location: Garage
- Water Heater Type: Gas
Heating & Cooling
- Heating: Yes
- Cooling: Yes
Parking
- Garage: Yes
- Garage Attached: Yes
- Garage Spaces: 0
- Parking Features: Driveway, Attached Garage, Off Street
- Parking Total: 0
Structure
- Roof: Composition
- Exterior Features: Cement Planked
- Foundation: Poured Concrete
Lot Details
- Lot Features: Paved
- Acres: 0.1675
- Foundation: Poured Concrete
Schools
- High School District: Lake Washington
- High School: Juanita High
- Middle School: Finn Hill Middle
- Elementary School: Thoreau Elem
Lot Details
- Lot Features: Paved
- Acres: 0.1675
- Foundation: Poured Concrete
Power
- Energy Source: Electric, Natural Gas
- Power Company: PSE
Water, Sewer, and Garbage
- Sewer Company: Northshore Utility District
- Sewer: Sewer Connected
- Water Company: Northshore Utility District
- Water Source: Public

Amy Flippo
Broker | REALTOR®
Send Amy Flippo an email

































