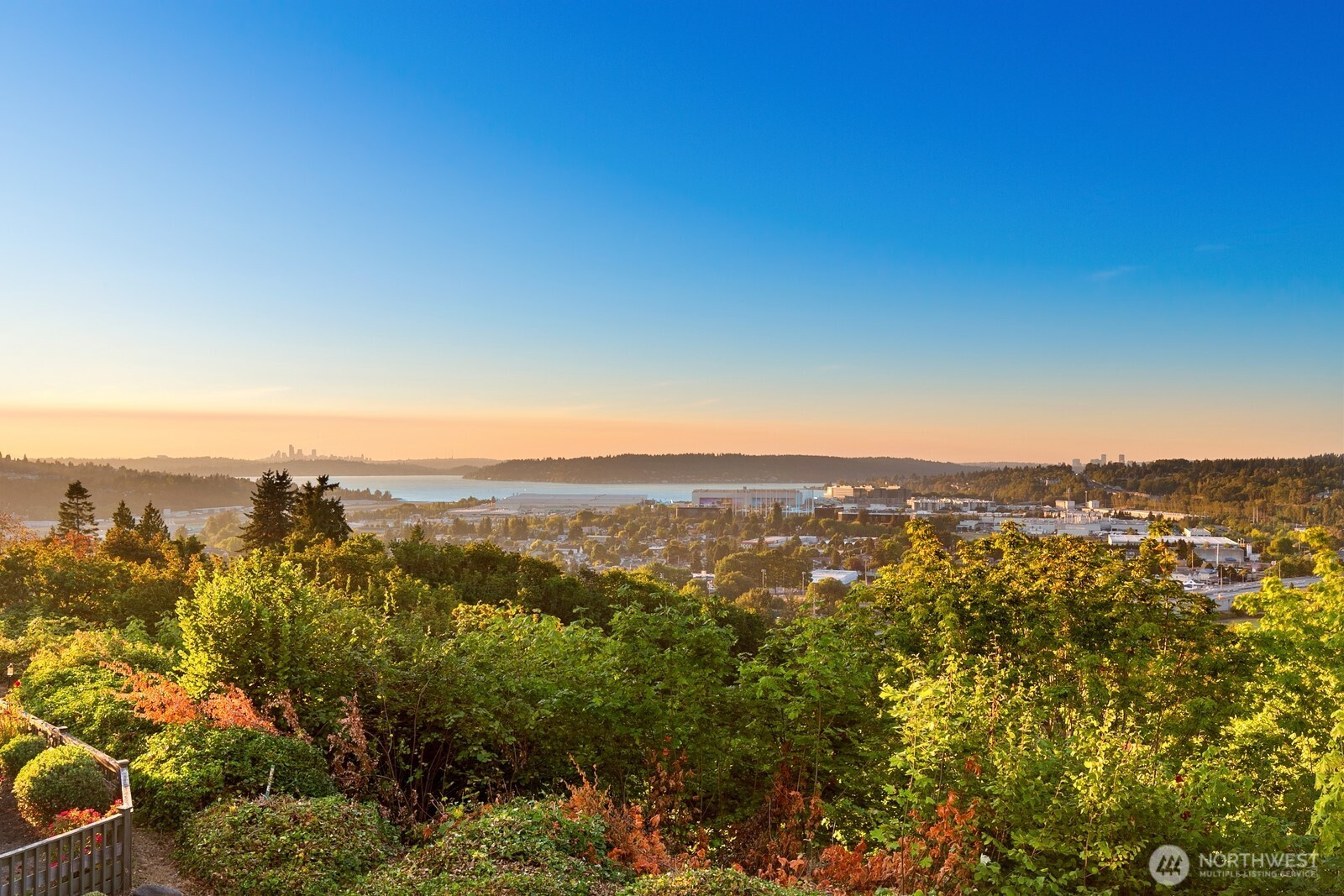






















MLS #2401798 / Listing provided by NWMLS & COMPASS.
$1,499,888
1506 S 5th Place
Renton,
WA
98057
Beds
Baths
Sq Ft
Per Sq Ft
Year Built
No filter needed for this sweeping view! Perched on Renton Hill, this exceptional home invites you into a world of sweeping 180° views—Lake Washington glimmers below, the Seattle skyline sparkles to the west, and mountains rise in the distance. Inside, natural light dances across new kitchen surfaces and freshly painted walls. The main-level primary suite offers a peaceful retreat, while the chef’s kitchen stirs inspiration with new granite slabs, skylights, and stainless appliances. Rich hardwoods flow to a grand view deck. Downstairs, new carpet cushions three bedrooms, two baths, walk-ins, a generous family room and outdoor covered porch. Designed by a celebrated Street of Dreams builder—this is more than a home; it’s a place to exhale.
Disclaimer: The information contained in this listing has not been verified by Hawkins-Poe Real Estate Services and should be verified by the buyer.
Open House Schedules
No filter needed for this sweeping view! Perched on Renton Hill, this exceptional home invites you into a world of sweeping 180° views—Lake Washington glimmers below, the Seattle skyline sparkles to the west, and mountains rise in the distance. Inside, natural light dances across new kitchen surfaces and freshly painted walls. The main-level primary suite offers a peaceful retreat, while the chef’s kitchen stirs inspiration with new granite slabs, skylights, and stainless appliances. Rich hardwoods flow to a grand view deck. Downstairs, new carpet cushions three bedrooms, two baths, walk-ins, a generous family room and outdoor covered porch. Designed by a celebrated Street of Dreams builder—this is more than a home; it’s a place to exhale.
2
12 PM - 3 PM
3
12 PM - 3 PM
Bedrooms
- Total Bedrooms: 4
- Main Level Bedrooms: 1
- Lower Level Bedrooms: 3
- Upper Level Bedrooms: 0
- Possible Bedrooms: 4
Bathrooms
- Total Bathrooms: 4
- Half Bathrooms: 1
- Three-quarter Bathrooms: 0
- Full Bathrooms: 3
- Full Bathrooms in Garage: 0
- Half Bathrooms in Garage: 0
- Three-quarter Bathrooms in Garage: 0
Fireplaces
- Total Fireplaces: 2
- Lower Level Fireplaces: 1
- Main Level Fireplaces: 1
Water Heater
- Water Heater Location: Outside Closet
- Water Heater Type: Gas
Heating & Cooling
- Heating: Yes
- Cooling: Yes
Parking
- Garage: Yes
- Garage Attached: Yes
- Garage Spaces: 2
- Parking Features: Attached Garage
- Parking Total: 2
Structure
- Roof: Composition
- Exterior Features: Cement Planked, Stone, Wood
- Foundation: Poured Concrete
Lot Details
- Lot Features: Dead End Street, Secluded
- Acres: 0.1664
- Foundation: Poured Concrete
Schools
- High School District: Renton
- High School: Renton Snr High
- Middle School: Dimmitt Mid
- Elementary School: Talbot Hill Elem
Lot Details
- Lot Features: Dead End Street, Secluded
- Acres: 0.1664
- Foundation: Poured Concrete
Power
- Energy Source: Electric, Natural Gas
- Power Company: Puget Sound Energy
Water, Sewer, and Garbage
- Sewer Company: City of Renton
- Sewer: Sewer Connected
- Water Company: City of Renton
- Water Source: Public

Amy Flippo
Broker | REALTOR®
Send Amy Flippo an email






















