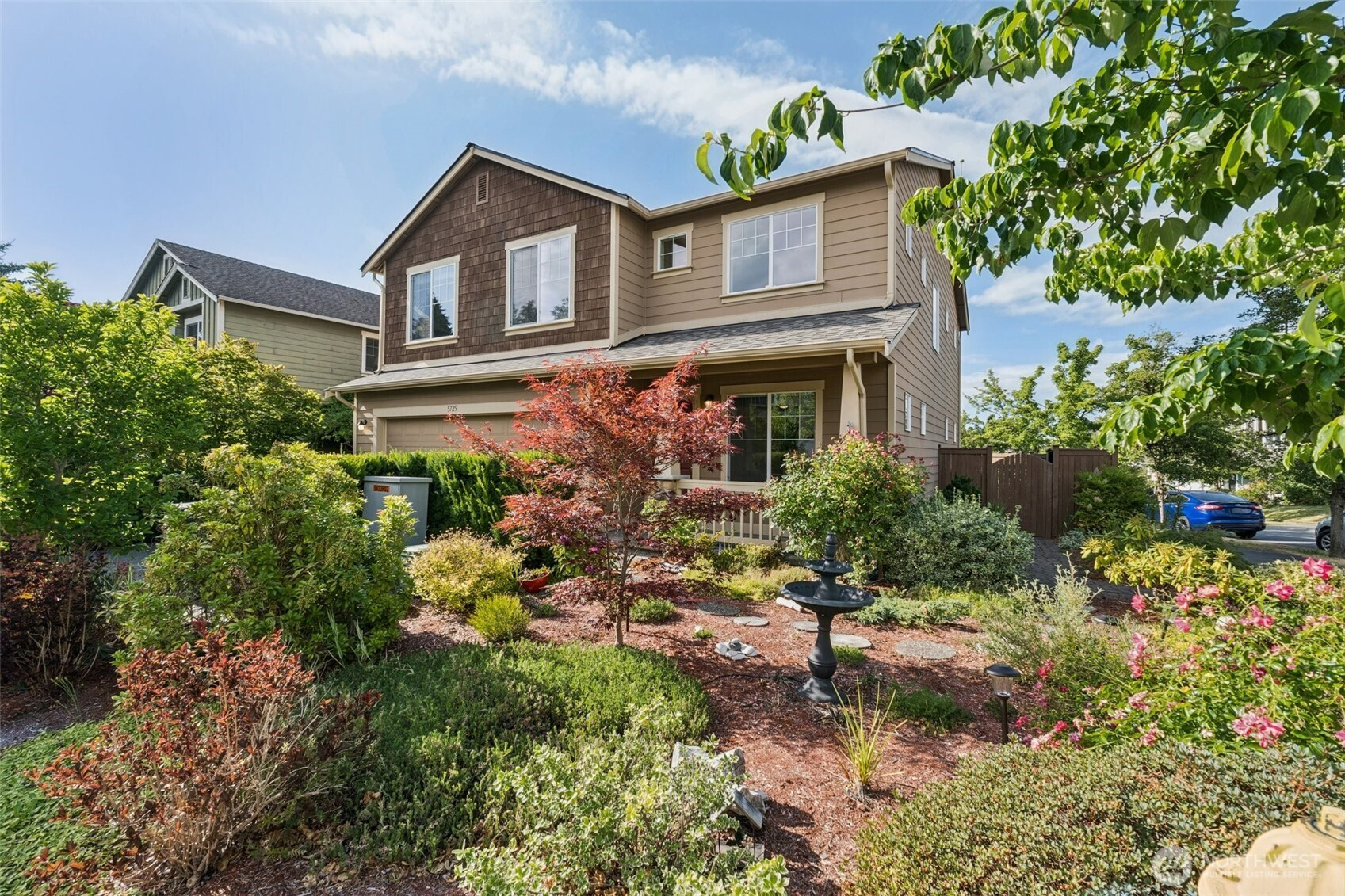






























MLS #2405938 / Listing provided by NWMLS & Redfin Corp..
$865,000
5729 119th Street SE
Snohomish,
WA
98296
Beds
Baths
Sq Ft
Per Sq Ft
Year Built
Welcome to Outlook Ridge! This beautifully maintained 3-bedroom, 2.5-bath home sits on a desirable corner lot and offers both charm and functionality. The spacious kitchen showcases granite counters, stainless steel appliances, a breakfast bar, and a walk-in pantry. Beautiful hardwood floors in the open living area with tile floors in the dining area are complemented by high ceilings and a cozy gas fireplace in the family room. The generous primary suite features a five-piece bath and walk-in closet, while the secondary bedrooms are impressively sized. Step outside to a custom backyard with paver patio backing into a neighborhood park. Convenient to Mill Creek Town Center and Snohomish!
Disclaimer: The information contained in this listing has not been verified by Hawkins-Poe Real Estate Services and should be verified by the buyer.
Open House Schedules
26
11 AM - 1 PM
Bedrooms
- Total Bedrooms: 3
- Main Level Bedrooms: 0
- Lower Level Bedrooms: 0
- Upper Level Bedrooms: 3
- Possible Bedrooms: 3
Bathrooms
- Total Bathrooms: 3
- Half Bathrooms: 1
- Three-quarter Bathrooms: 0
- Full Bathrooms: 2
- Full Bathrooms in Garage: 0
- Half Bathrooms in Garage: 0
- Three-quarter Bathrooms in Garage: 0
Fireplaces
- Total Fireplaces: 0
Heating & Cooling
- Heating: Yes
- Cooling: No
Parking
- Garage: Yes
- Garage Attached: Yes
- Garage Spaces: 2
- Parking Features: Attached Garage
- Parking Total: 2
Structure
- Roof: Composition
- Exterior Features: Cement Planked, Stone, Wood
- Foundation: Poured Concrete
Lot Details
- Lot Features: Corner Lot, Curbs, Dead End Street, Open Space, Paved, Sidewalk
- Acres: 0.1
- Foundation: Poured Concrete
Schools
- High School District: Snohomish
- High School: Buyer To Verify
- Middle School: Buyer To Verify
- Elementary School: Buyer To Verify
Transportation
- Nearby Bus Line: true
Lot Details
- Lot Features: Corner Lot, Curbs, Dead End Street, Open Space, Paved, Sidewalk
- Acres: 0.1
- Foundation: Poured Concrete
Power
- Energy Source: Natural Gas
- Power Company: PUD
Water, Sewer, and Garbage
- Sewer Company: Cross Valley
- Sewer: Sewer Connected
- Water Company: Cross Valley Water
- Water Source: Public

Amy Flippo
Broker | REALTOR®
Send Amy Flippo an email






























