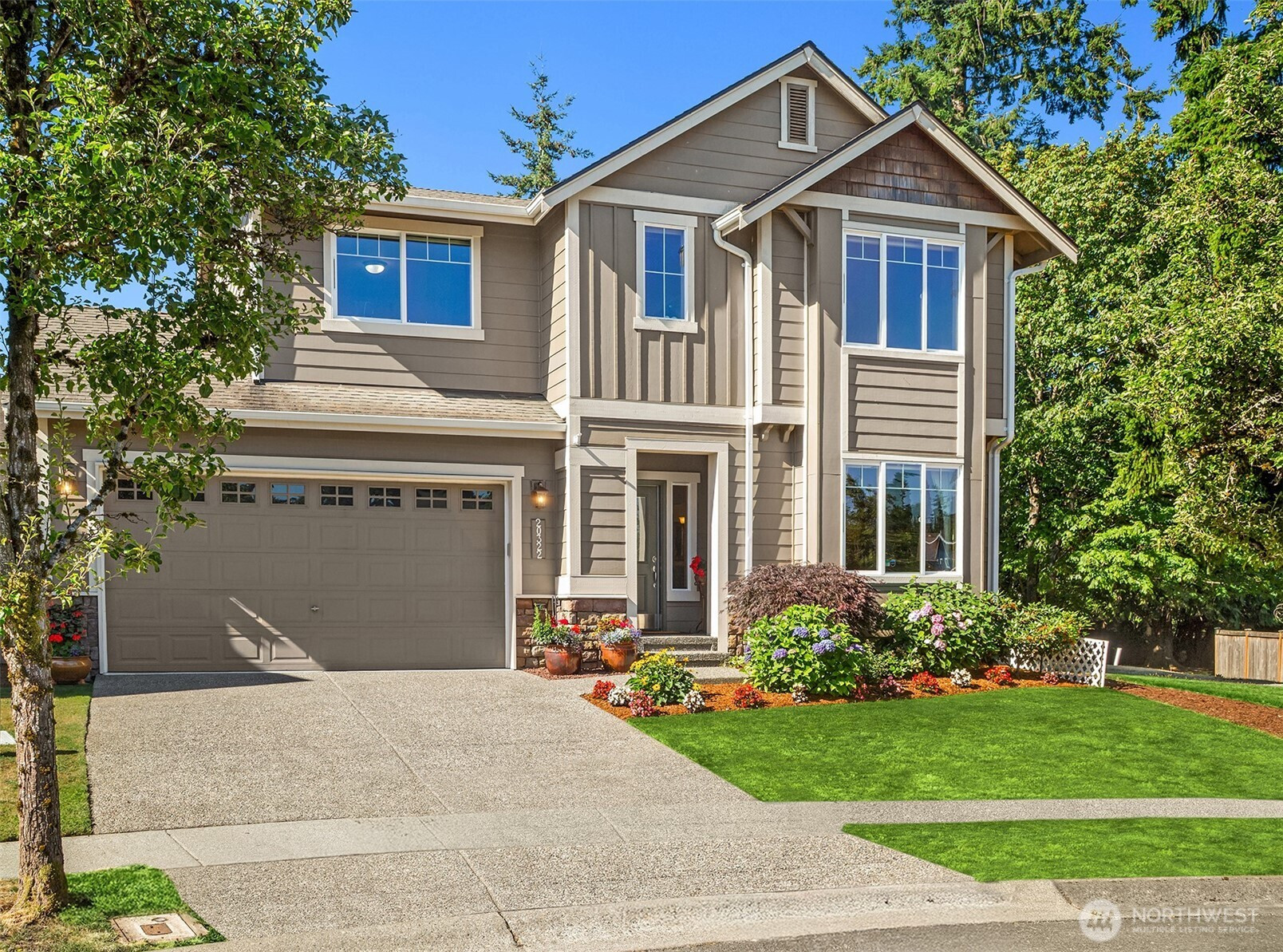



































MLS #2409020 / Listing provided by NWMLS & Upgrade Realty.
$1,250,000
20322 10th Avenue W
Lynnwood,
WA
98036
Beds
Baths
Sq Ft
Per Sq Ft
Year Built
Alderwood Allure ~ Scenically nestled on prime cul-de-sac lot backed to a serene neighborhood park, you'll fall in love with the brilliant design of this impressive 2-story with 4 beds, den/office, 2.5 baths & nearly 3,000sf! Meticulously maintained in pristine condition with high-end finishes & luxury upgrades. Formal living & dining room with arched columns, tray ceilings & wainscoting. Spacious open kitchen with huge center island bar, cafe appliances, hardwoods & breakfast nook. Family room with gas fireplace & iron-rail staircase. Primary oasis features tiled 5-piece ensuite with dramatic skylight. Easy living backyard with lush landscapes, sprawling paver patio & grand gazebo. Dream 3-car garage +high-efficiency furnace & central A/C!
Disclaimer: The information contained in this listing has not been verified by Hawkins-Poe Real Estate Services and should be verified by the buyer.
Open House Schedules
20
1 PM - 3 PM
Bedrooms
- Total Bedrooms: 4
- Main Level Bedrooms: 0
- Lower Level Bedrooms: 0
- Upper Level Bedrooms: 4
- Possible Bedrooms: 4
Bathrooms
- Total Bathrooms: 3
- Half Bathrooms: 1
- Three-quarter Bathrooms: 0
- Full Bathrooms: 2
- Full Bathrooms in Garage: 0
- Half Bathrooms in Garage: 0
- Three-quarter Bathrooms in Garage: 0
Fireplaces
- Total Fireplaces: 0
Water Heater
- Water Heater Location: Garage
- Water Heater Type: Gas
Heating & Cooling
- Heating: Yes
- Cooling: Yes
Parking
- Garage: Yes
- Garage Attached: Yes
- Garage Spaces: 3
- Parking Features: Driveway, Attached Garage
- Parking Total: 3
Structure
- Roof: Composition
- Exterior Features: Cement Planked, Stone, Wood
- Foundation: Poured Concrete
Lot Details
- Lot Features: Cul-De-Sac, Dead End Street, Sidewalk
- Acres: 0.11
- Foundation: Poured Concrete
Schools
- High School District: Edmonds
- High School: Mountlake Terrace Hi
- Middle School: Alderwood Mid
- Elementary School: Hilltop ElemHt
Lot Details
- Lot Features: Cul-De-Sac, Dead End Street, Sidewalk
- Acres: 0.11
- Foundation: Poured Concrete
Power
- Energy Source: Natural Gas
- Power Company: Snohomish County PUD
Water, Sewer, and Garbage
- Sewer Company: Alderwood Water & Wastewater
- Sewer: Sewer Connected
- Water Company: Alderwood Water & Wastewater
- Water Source: Public

Amy Flippo
Broker | REALTOR®
Send Amy Flippo an email



































