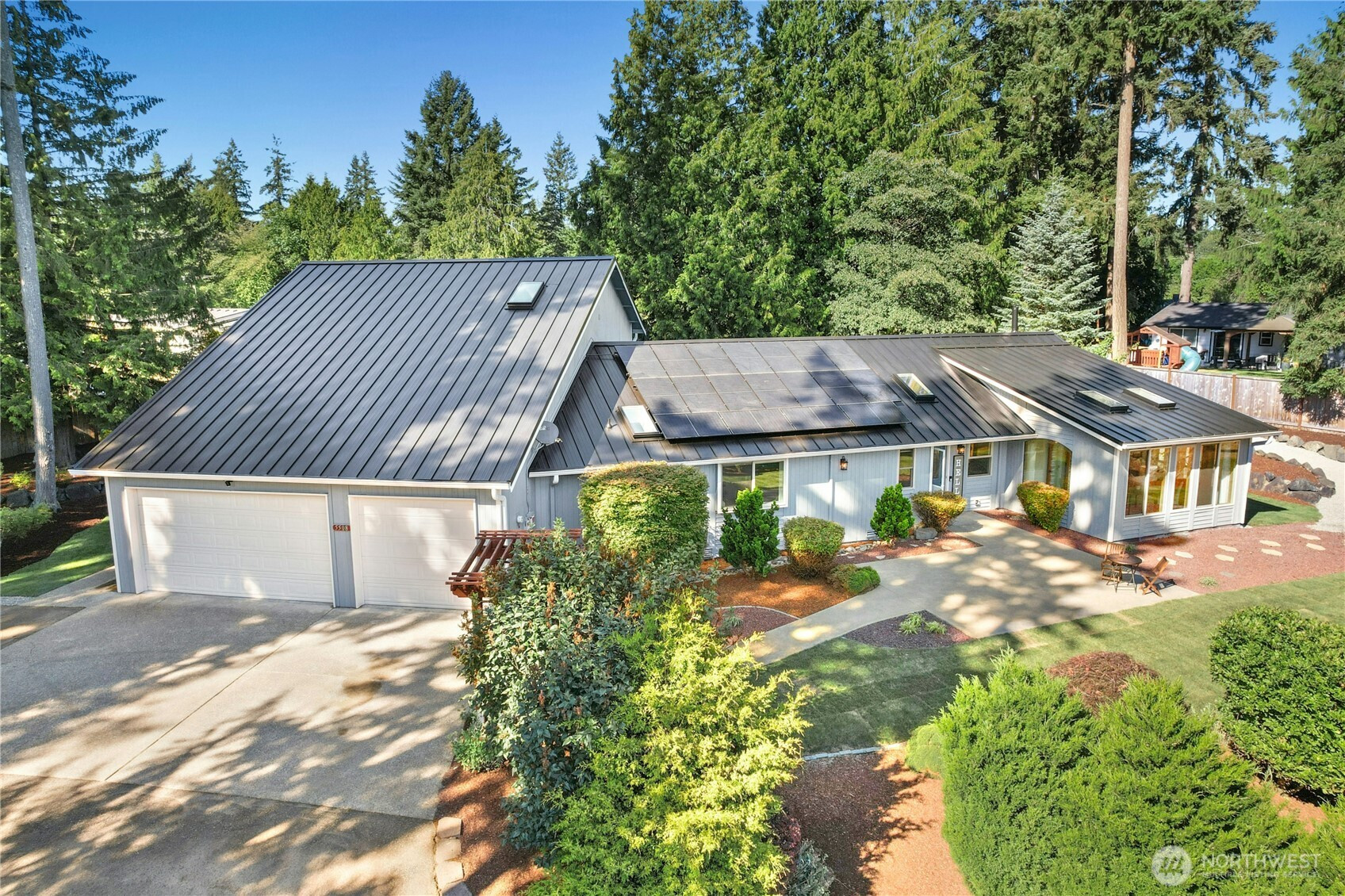







































MLS #2410774 / Listing provided by NWMLS & Windermere Real Estate/PSR Inc.
$1,199,888
5508 NE 10th Street
Renton,
WA
98059
Beds
Baths
Sq Ft
Per Sq Ft
Year Built
Distinctive & one-of-a-kind, this exceptional home offers single-level living w/2 bdrms + versatile office/sunroom on main. Full apartment upstairs offers income potential or ideal space for guests/multigenerational living. Spacious living area flows into a chef’s kitchen overlooking a beautifully landscaped backyard with a waterfall —perfect for entertaining. Nestled on over ½ acre of wooded privacy, yet close to shops, parks & in the top-rated Issaquah SD. Enjoy a evenings around the fire pit & multiple outdoor gathering areas. Light-filled interiors, fresh paint, new carpet & tasteful updates throughout. 2-car garage, heat pump, solar panels, flexible layout & peaceful natural surroundings make this a rare opportunity. Insp report done.
Disclaimer: The information contained in this listing has not been verified by Hawkins-Poe Real Estate Services and should be verified by the buyer.
Open House Schedules
2
12 PM - 3 PM
3
12 PM - 3 PM
Bedrooms
- Total Bedrooms: 3
- Main Level Bedrooms: 2
- Lower Level Bedrooms: 0
- Upper Level Bedrooms: 1
- Possible Bedrooms: 3
Bathrooms
- Total Bathrooms: 3
- Half Bathrooms: 0
- Three-quarter Bathrooms: 0
- Full Bathrooms: 3
- Full Bathrooms in Garage: 0
- Half Bathrooms in Garage: 0
- Three-quarter Bathrooms in Garage: 0
Fireplaces
- Total Fireplaces: 1
- Main Level Fireplaces: 1
Water Heater
- Water Heater Location: Garage
- Water Heater Type: Electric (2)
Heating & Cooling
- Heating: Yes
- Cooling: Yes
Parking
- Garage: Yes
- Garage Attached: Yes
- Garage Spaces: 2
- Parking Features: Driveway, Attached Garage, RV Parking
- Parking Total: 2
Structure
- Roof: Metal
- Exterior Features: Wood
- Foundation: Poured Concrete
Lot Details
- Lot Features: Dead End Street, Paved, Secluded
- Acres: 0.5479
- Foundation: Poured Concrete
Schools
- High School District: Issaquah
- High School: Liberty Snr High
- Middle School: Maywood Mid
- Elementary School: Apollo Elem
Lot Details
- Lot Features: Dead End Street, Paved, Secluded
- Acres: 0.5479
- Foundation: Poured Concrete
Power
- Energy Source: Electric, Wood
- Power Company: PSE
Water, Sewer, and Garbage
- Sewer Company: Septic
- Sewer: Septic Tank
- Water Company: KCSW#90
- Water Source: Public

Amy Flippo
Broker | REALTOR®
Send Amy Flippo an email







































