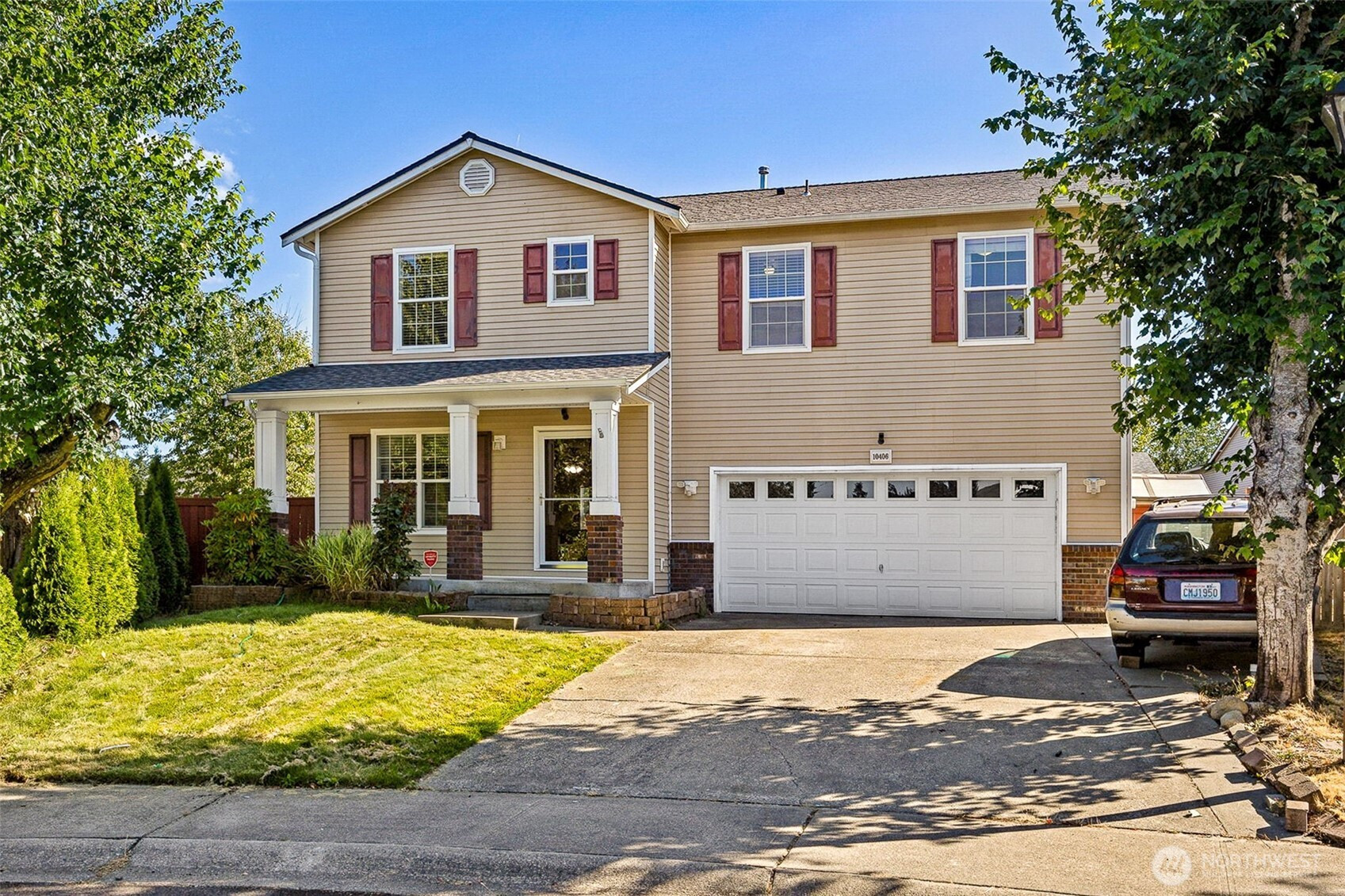

















MLS #2413794 / Listing provided by NWMLS & Lookup Realty.
$545,000
10406 194th Street Ct E
Graham,
WA
98338
Beds
Baths
Sq Ft
Per Sq Ft
Year Built
Welcome to this spacious 4-bed and one office, 2.5-bath home in the desirable Fairway Village neighborhood! With over 2,300 sq ft, this well-maintained home features a formal living room, gas fireplace, open kitchen with island, and a large primary suite with sitting area, walk-in closet, and 5-piece en-suite bath. Upstairs offers generous bedrooms, a loft perfect for office or playroom, and a full laundry room. Enjoy central A/C, a fully fenced backyard with patio, and a 2-car garage on a quiet cul-de-sac. Close to parks, schools, shopping, and JBLM. Low HOA. Move-in ready and perfect for entertaining or relaxing—don’t miss this one!
Disclaimer: The information contained in this listing has not been verified by Hawkins-Poe Real Estate Services and should be verified by the buyer.
Bedrooms
- Total Bedrooms: 4
- Main Level Bedrooms: 0
- Lower Level Bedrooms: 0
- Upper Level Bedrooms: 4
- Possible Bedrooms: 4
Bathrooms
- Total Bathrooms: 3
- Half Bathrooms: 1
- Three-quarter Bathrooms: 0
- Full Bathrooms: 2
- Full Bathrooms in Garage: 0
- Half Bathrooms in Garage: 0
- Three-quarter Bathrooms in Garage: 0
Fireplaces
- Total Fireplaces: 1
- Lower Level Fireplaces: 1
Heating & Cooling
- Heating: Yes
- Cooling: Yes
Parking
- Garage: Yes
- Garage Attached: Yes
- Garage Spaces: 2
- Parking Features: Attached Garage
- Parking Total: 2
Structure
- Roof: Composition
- Exterior Features: Wood, Wood Products
- Foundation: Poured Concrete
Lot Details
- Lot Features: Cul-De-Sac
- Acres: 0.12
- Foundation: Poured Concrete
Schools
- High School District: Bethel
Lot Details
- Lot Features: Cul-De-Sac
- Acres: 0.12
- Foundation: Poured Concrete
Power
- Energy Source: Electric, Natural Gas
- Power Company: Tacoma Public Utilities
Water, Sewer, and Garbage
- Sewer Company: Tacoma Public Utilities
- Sewer: Sewer Connected
- Water Company: Fir Grove Water Matual
- Water Source: Public

Amy Flippo
Broker | REALTOR®
Send Amy Flippo an email

















