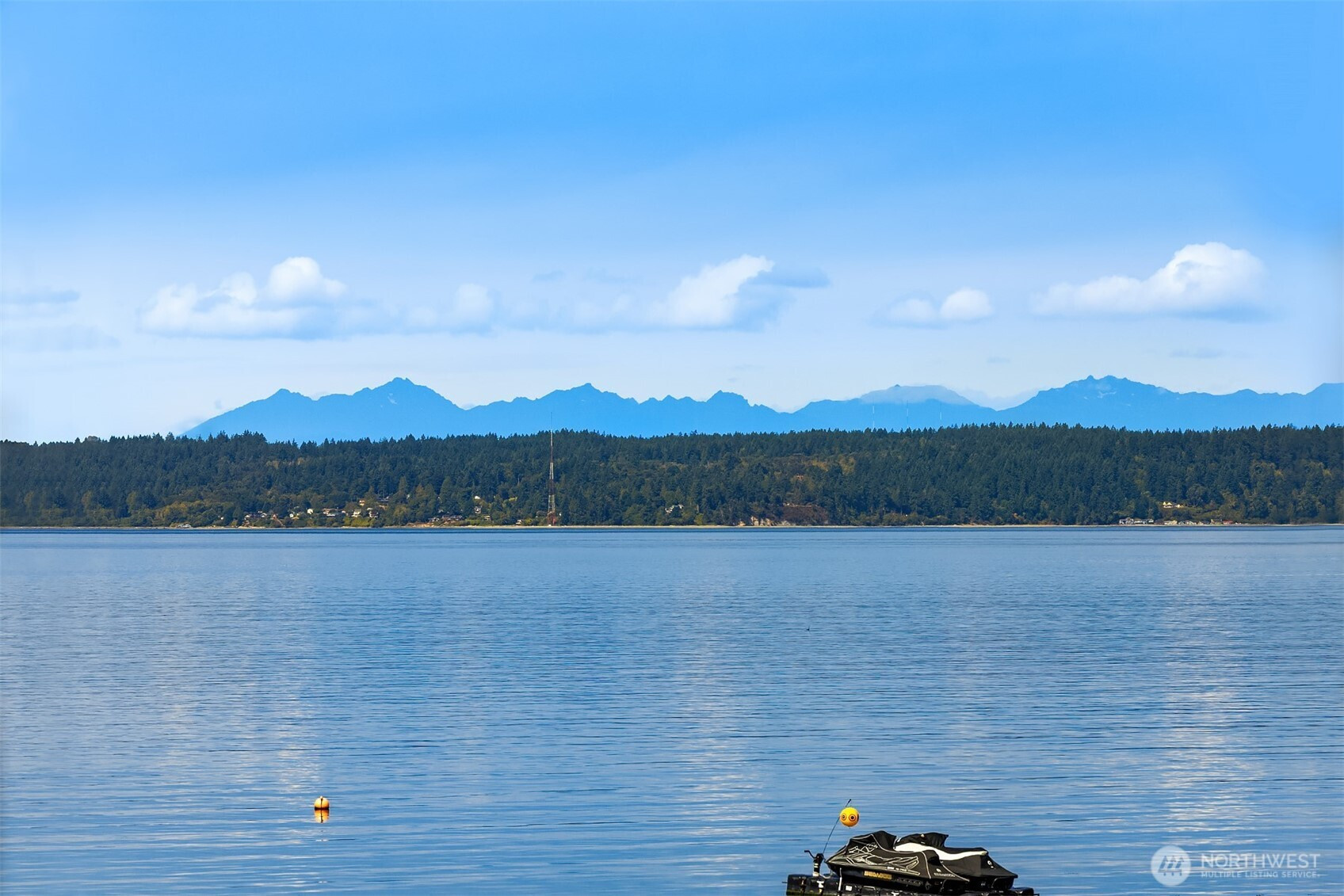
































MLS #2419551 / Listing provided by NWMLS & Keller Williams Realty PS.
$1,099,999
212 S 219th Street
Normandy Park,
WA
98198
Beds
Baths
Sq Ft
Per Sq Ft
Year Built
Welcome to last remaining community in King County where you can use the beach to drive to your home. 81' of waterfront in with tidelands extending approx 200' into Sound (incl private boat moorage). This is a walk-down or beach drive access waterfront retreat; park above the property and walk down, or, use private access to the beach to drive to your waterfront venue. Home has 2 levels w/potential for a third. The main floor is approx 1,400 sqft, 2 bd, 1 full bath. Lower level w/ sep entrance (ADU?), is approx. 870' & has 1 bd, 3/4 bath. Upstairs (not counted in sq. footage) is plywood & drywall away from a crow's nest, rec. room or office. From your front yard, go walking or SUPing north to Marine View Park or south to Des Moines Marina.
Disclaimer: The information contained in this listing has not been verified by Hawkins-Poe Real Estate Services and should be verified by the buyer.
Bedrooms
- Total Bedrooms: 3
- Main Level Bedrooms: 2
- Lower Level Bedrooms: 1
- Upper Level Bedrooms: 0
- Possible Bedrooms: 3
Bathrooms
- Total Bathrooms: 2
- Half Bathrooms: 0
- Three-quarter Bathrooms: 1
- Full Bathrooms: 1
- Full Bathrooms in Garage: 0
- Half Bathrooms in Garage: 0
- Three-quarter Bathrooms in Garage: 0
Fireplaces
- Total Fireplaces: 2
- Lower Level Fireplaces: 1
- Main Level Fireplaces: 1
Water Heater
- Water Heater Location: Basement
- Water Heater Type: Electric
Heating & Cooling
- Heating: Yes
- Cooling: No
Parking
- Garage Attached: No
- Parking Features: Off Street
- Parking Total: 0
Structure
- Roof: Tile
- Exterior Features: Wood, Wood Products
- Foundation: Poured Concrete
Lot Details
- Lot Features: Secluded, Value In Land
- Acres: 0.6529
- Foundation: Poured Concrete
Schools
- High School District: Highline
Lot Details
- Lot Features: Secluded, Value In Land
- Acres: 0.6529
- Foundation: Poured Concrete
Power
- Energy Source: Oil, Wood
- Power Company: PSE
Water, Sewer, and Garbage
- Sewer Company: Septic
- Sewer: Septic Tank
- Water Company: King County Water
- Water Source: Public

Amy Flippo
Broker | REALTOR®
Send Amy Flippo an email
































