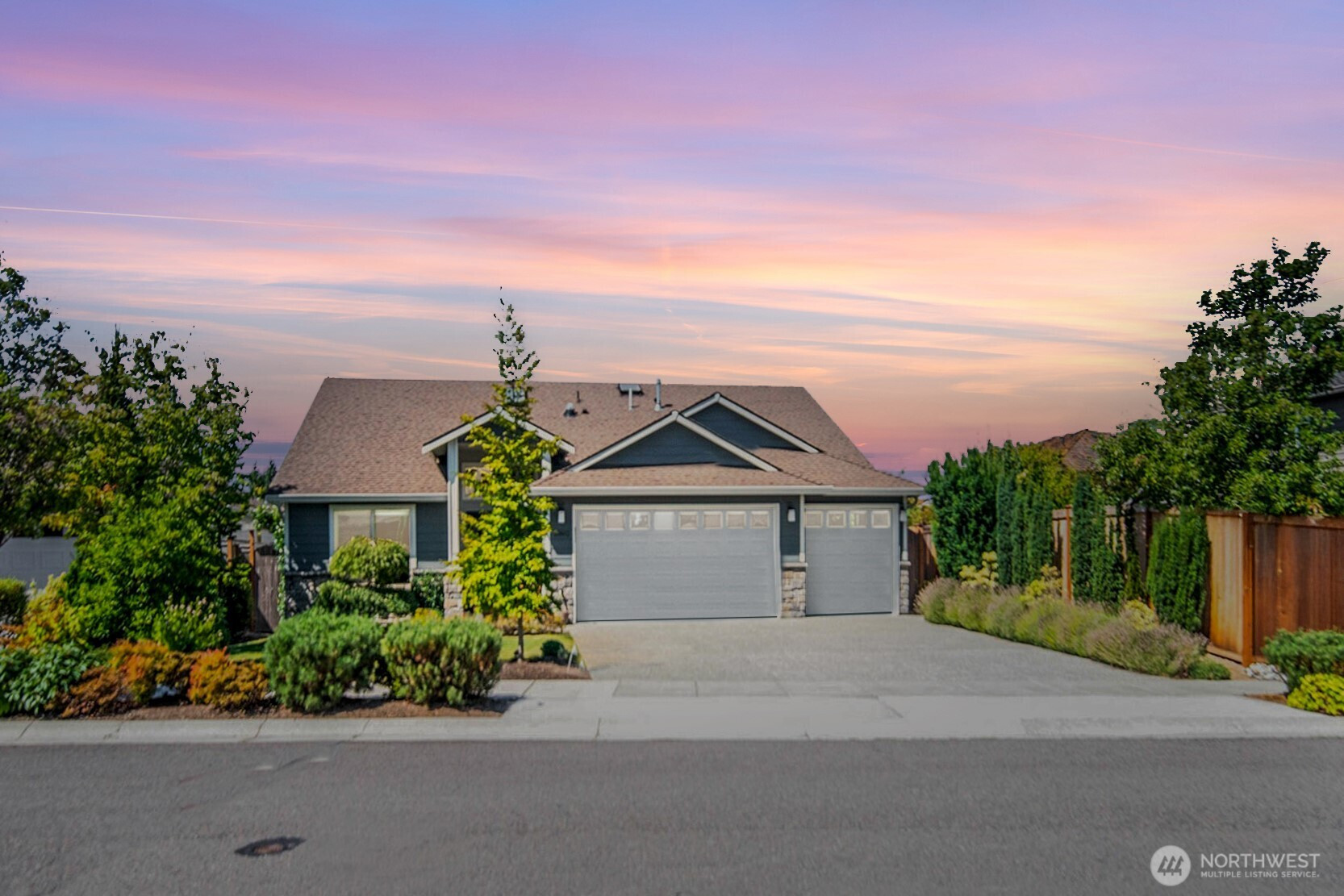







































MLS #2422666 / Listing provided by NWMLS & John L. Scott Mill Creek. & John L. Scott Lake Stevens
$1,074,950
14602 42nd Drive SE
Snohomish,
WA
98296
Beds
Baths
Sq Ft
Per Sq Ft
Year Built
Stunning Rambler in the Apple Tree neighborhood near Mill Creek! Single-level living blends style & comfort with gleaming hardwoods, wood-wrapped windows, wainscoting, vaulted ceilings and A/C. Open floor plan ideal for everyday living & entertaining. Chef’s kitchen w/ Stainless Steel appliances, granite counters, island & breakfast nook flows to the family room w/ a gas fireplace and connects to a formal dining with a built-in buffet. Office with French doors doubles as 4th bedroom. Primary suite features a spa-like bath with a walk-in shower. Private, fenced backyard boasts covered deck, lush landscaping & fountain. Community offers a play area, putting green, & soccer field. Minutes to schools, shopping, dining & Mill Creek Town Center!
Disclaimer: The information contained in this listing has not been verified by Hawkins-Poe Real Estate Services and should be verified by the buyer.
Open House Schedules
23
1 PM - 3 PM
Bedrooms
- Total Bedrooms: 4
- Main Level Bedrooms: 4
- Lower Level Bedrooms: 0
- Upper Level Bedrooms: 0
- Possible Bedrooms: 4
Bathrooms
- Total Bathrooms: 2
- Half Bathrooms: 0
- Three-quarter Bathrooms: 0
- Full Bathrooms: 2
- Full Bathrooms in Garage: 0
- Half Bathrooms in Garage: 0
- Three-quarter Bathrooms in Garage: 0
Fireplaces
- Total Fireplaces: 1
- Main Level Fireplaces: 1
Heating & Cooling
- Heating: Yes
- Cooling: Yes
Parking
- Garage: Yes
- Garage Attached: Yes
- Garage Spaces: 3
- Parking Features: Driveway, Attached Garage
- Parking Total: 3
Structure
- Roof: Composition
- Exterior Features: Cement/Concrete, Cement Planked, Stone, Wood
Lot Details
- Lot Features: Curbs, Paved, Sidewalk
- Acres: 0.22
Schools
- High School District: Everett
- High School: Buyer To Verify
- Middle School: Buyer To Verify
- Elementary School: Buyer To Verify
Transportation
- Nearby Bus Line: true
Lot Details
- Lot Features: Curbs, Paved, Sidewalk
- Acres: 0.22
Power
- Energy Source: Electric, Natural Gas
- Power Company: PUD & PSE
Water, Sewer, and Garbage
- Sewer Company: Silver Lake Water and Sewer District
- Sewer: Sewer Connected
- Water Company: Silver Lake Water and Sewer District
- Water Source: Public

Amy Flippo
Broker | REALTOR®
Send Amy Flippo an email







































