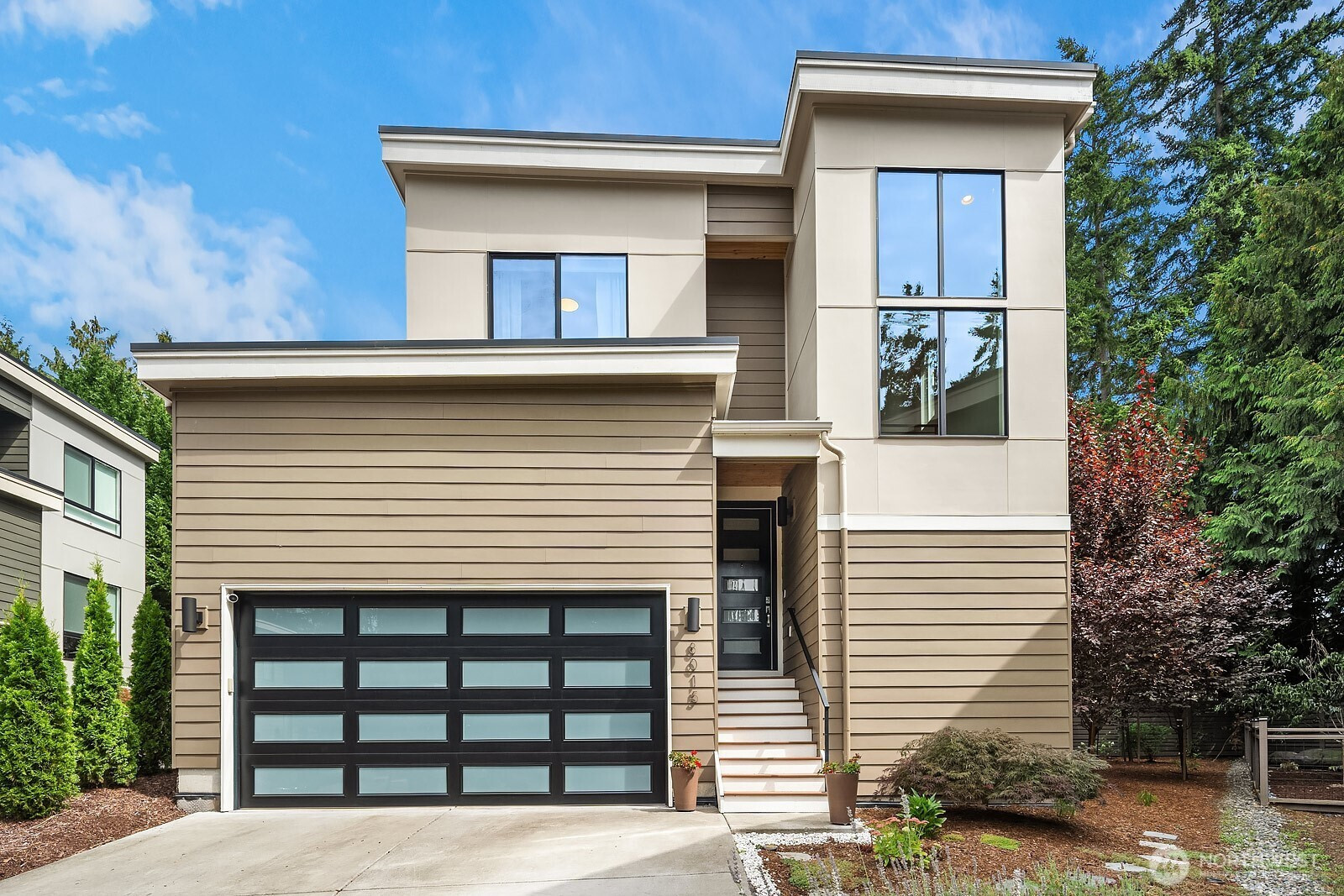







































MLS #2423040 / Listing provided by NWMLS & COMPASS.
$1,678,000
8015 NE 116th Place
Kirkland,
WA
98034
Beds
Baths
Sq Ft
Per Sq Ft
Year Built
Nestled in Woodland Heights, a boutique 13-home community, this 2,734 sq. ft. home offers 4 beds & 3.75 baths w/ custom finishes and natural light. The chef’s kitchen features KitchenAid appliances, quartz counters, full-height backsplash, custom cabinetry & a walk-in pantry, flowing into bright living spaces with a floor-to-ceiling fireplace. Upstairs, the primary suite includes a spa-like bath & WIC, while the lower level provides a versatile rec room and guest suite. Outside, a private Trex deck with retractable awning makes year-round entertaining easy. Minutes from DT Kirkland, Totem Lake, Evergreen Hospital & Bellevue, with easy access to parks, beaches & dining. Includes 2-car garage, no HOA, and award-winning Lake WA schools.
Disclaimer: The information contained in this listing has not been verified by Hawkins-Poe Real Estate Services and should be verified by the buyer.
Open House Schedules
23
12 PM - 2 PM
24
1 PM - 3 PM
Bedrooms
- Total Bedrooms: 4
- Main Level Bedrooms: 0
- Lower Level Bedrooms: 1
- Upper Level Bedrooms: 3
- Possible Bedrooms: 4
Bathrooms
- Total Bathrooms: 4
- Half Bathrooms: 1
- Three-quarter Bathrooms: 1
- Full Bathrooms: 2
- Full Bathrooms in Garage: 0
- Half Bathrooms in Garage: 0
- Three-quarter Bathrooms in Garage: 0
Fireplaces
- Total Fireplaces: 1
- Main Level Fireplaces: 1
Water Heater
- Water Heater Location: Garage
- Water Heater Type: Tankless
Heating & Cooling
- Heating: Yes
- Cooling: Yes
Parking
- Garage: Yes
- Garage Attached: Yes
- Garage Spaces: 2
- Parking Features: Attached Garage
- Parking Total: 2
Structure
- Roof: Flat
- Exterior Features: Cement Planked
- Foundation: Poured Concrete
Lot Details
- Lot Features: Cul-De-Sac, Paved, Secluded
- Acres: 0.0923
- Foundation: Poured Concrete
Schools
- High School District: Lake Washington
- High School: Juanita High
- Middle School: Finn Hill Middle
- Elementary School: Carl Sandburg Elementary
Lot Details
- Lot Features: Cul-De-Sac, Paved, Secluded
- Acres: 0.0923
- Foundation: Poured Concrete
Power
- Energy Source: Electric, Natural Gas
- Power Company: PSE
Water, Sewer, and Garbage
- Sewer Company: Northshore Utility District
- Sewer: Sewer Connected
- Water Company: Northshore Utility District
- Water Source: Public

Amy Flippo
Broker | REALTOR®
Send Amy Flippo an email







































