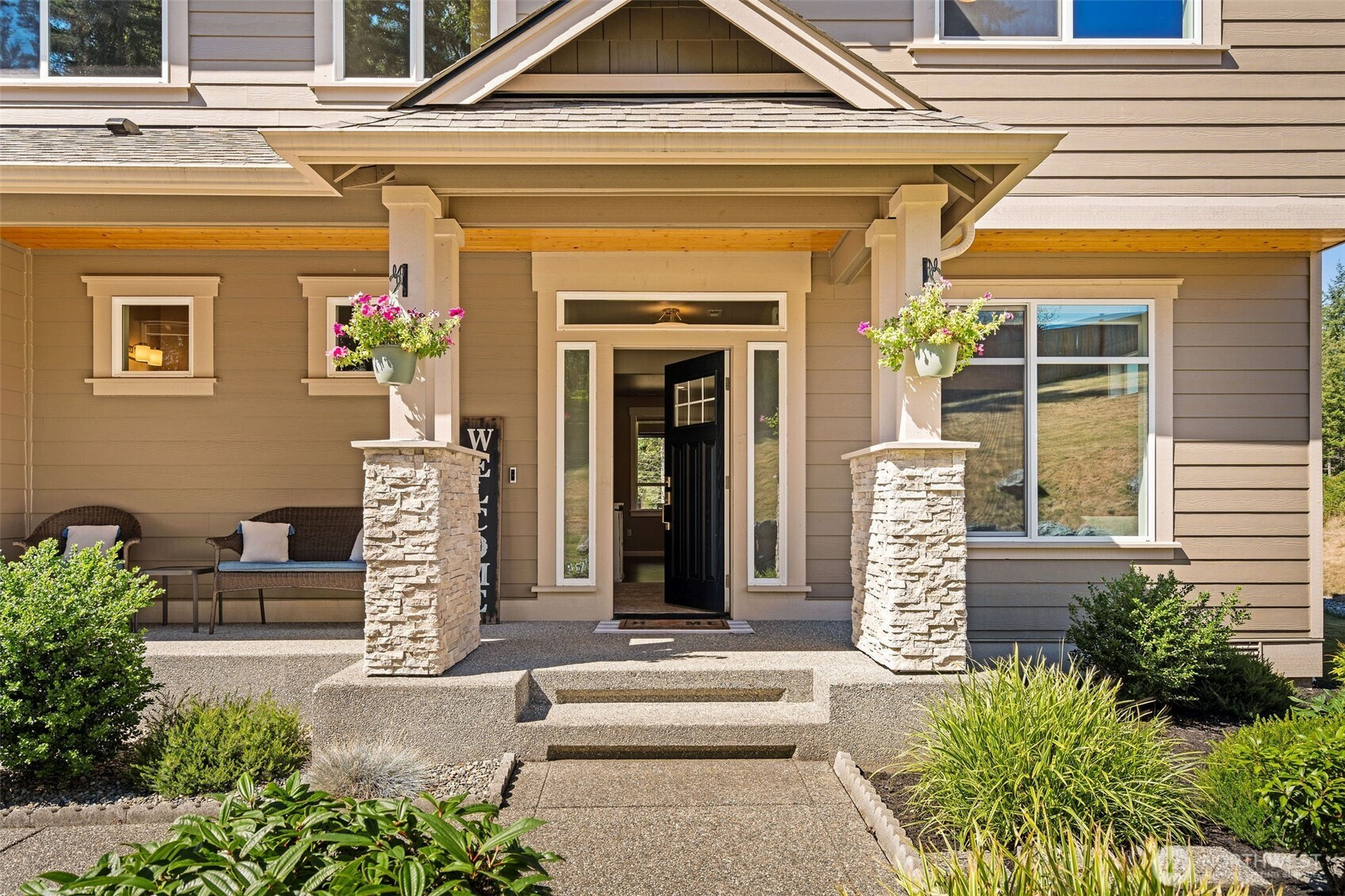






































MLS #2423321 / Listing provided by NWMLS .
$949,000
22714 22nd Street NE
Snohomish,
WA
98290
Beds
Baths
Sq Ft
Per Sq Ft
Year Built
Welcome to Carpenter Ridge, a private gated community surrounded by serene natural beauty on shy of 1.5 acres. This thoughtfully designed home features an open-concept layout with a gourmet kitchen with quartz countertops, abundant cabinetry, and stainless steel appliances. The main level offers hardwood floors, a cozy fireplace, and seamless flow for everyday living and entertaining. The spacious primary suite includes a luxurious 5-piece bath and walk-in closet, three additional bedrooms, and is complemented by an office/den on the main level. Step outside to a large covered entertainment deck with built-in heaters, opening to a spacious backyard retreat complete with a firepit. Generator & AC ensure comfort and peace of mind year-round.
Disclaimer: The information contained in this listing has not been verified by Hawkins-Poe Real Estate Services and should be verified by the buyer.
Open House Schedules
23
11 AM - 1 PM
Bedrooms
- Total Bedrooms: 4
- Main Level Bedrooms: 0
- Lower Level Bedrooms: 0
- Upper Level Bedrooms: 4
- Possible Bedrooms: 4
Bathrooms
- Total Bathrooms: 3
- Half Bathrooms: 1
- Three-quarter Bathrooms: 0
- Full Bathrooms: 2
- Full Bathrooms in Garage: 0
- Half Bathrooms in Garage: 0
- Three-quarter Bathrooms in Garage: 0
Fireplaces
- Total Fireplaces: 1
- Main Level Fireplaces: 1
Water Heater
- Water Heater Location: Garage
- Water Heater Type: Hybrid
Heating & Cooling
- Heating: Yes
- Cooling: Yes
Parking
- Garage: Yes
- Garage Attached: Yes
- Garage Spaces: 3
- Parking Features: Attached Garage
- Parking Total: 3
Structure
- Roof: Composition
- Exterior Features: Stone, Wood Products
- Foundation: Poured Concrete
Lot Details
- Lot Features: Cul-De-Sac, Dead End Street, Paved
- Acres: 1.41
- Foundation: Poured Concrete
Schools
- High School District: Granite Falls
Lot Details
- Lot Features: Cul-De-Sac, Dead End Street, Paved
- Acres: 1.41
- Foundation: Poured Concrete
Power
- Energy Source: Electric, Propane
Water, Sewer, and Garbage
- Sewer: Septic Tank
- Water Source: Public

Amy Flippo
Broker | REALTOR®
Send Amy Flippo an email






































