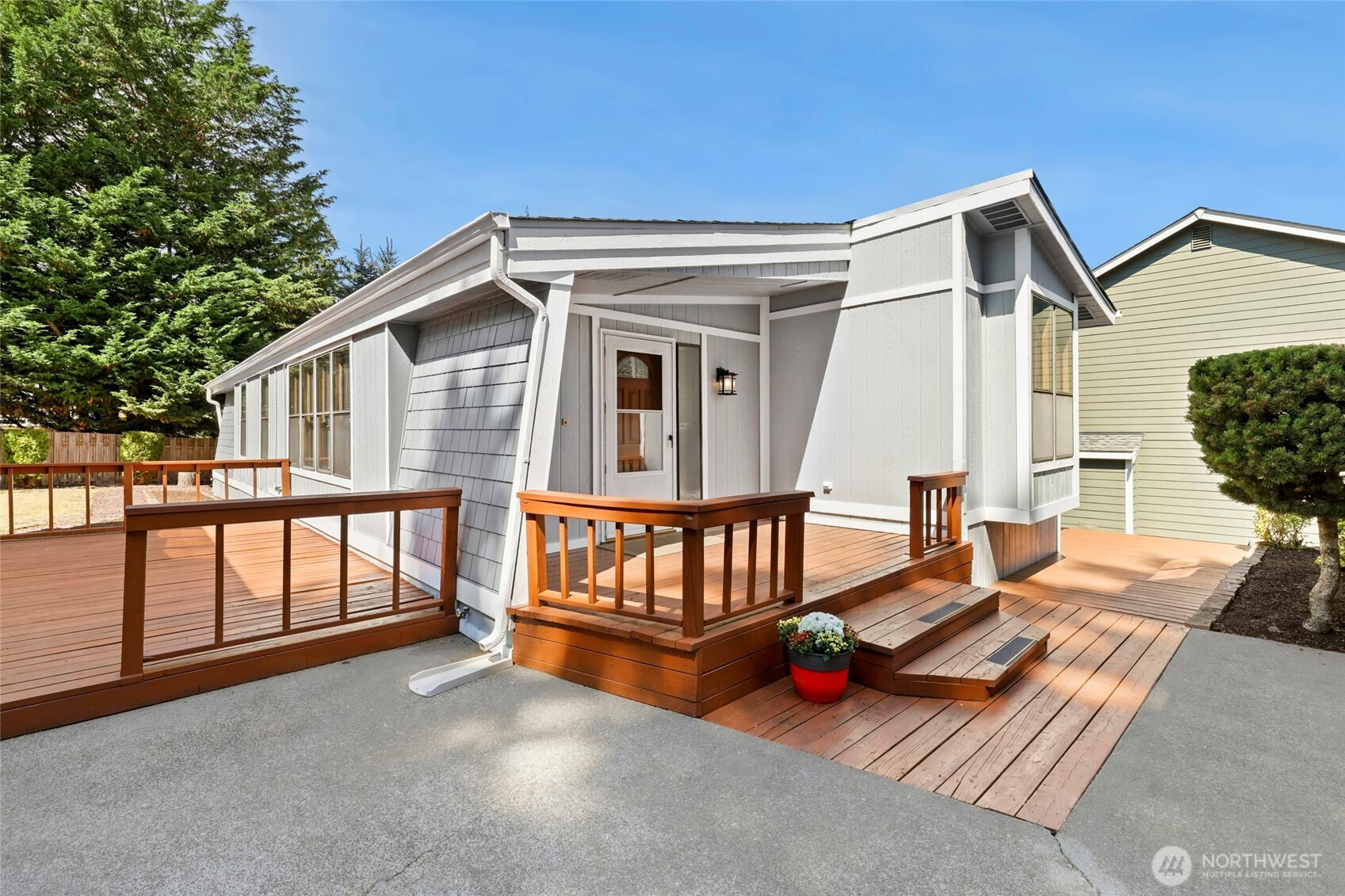

































MLS #2423912 / Listing provided by NWMLS & Home Team Northwest.
$459,950
97 28th Avenue S
Milton,
WA
98354
Beds
Baths
Sq Ft
Per Sq Ft
Year Built
Welcome to this spacious and well-maintained home in the heart of Milton! This 2-bedroom, 1.75-bath residence offers 1,680 sqft of comfortable living space on a generous 9,750 sqft. lot . Step inside to an open floor plan feat. a light-filled living room, dining area and kitchen with ample storage. The primary suite includes a 3/4 bath and large walk-in closet. The additional bedroom and full bath provide flexibility for guests or a home office. Outside, enjoy a level lot with a large deck, large 2 car detached garage, carport/RV parking. Conveniently located near schools, parks, and commuter routes, this property combines small-town charm w/easy access to Tacoma and the South Sound. 1YR AHS Home Warranty Included!
Disclaimer: The information contained in this listing has not been verified by Hawkins-Poe Real Estate Services and should be verified by the buyer.
Bedrooms
- Total Bedrooms: 2
- Main Level Bedrooms: 2
- Lower Level Bedrooms: 0
- Upper Level Bedrooms: 0
- Possible Bedrooms: 2
Bathrooms
- Total Bathrooms: 2
- Half Bathrooms: 0
- Three-quarter Bathrooms: 1
- Full Bathrooms: 1
- Full Bathrooms in Garage: 0
- Half Bathrooms in Garage: 0
- Three-quarter Bathrooms in Garage: 0
Fireplaces
- Total Fireplaces: 1
- Main Level Fireplaces: 1
Heating & Cooling
- Heating: Yes
- Cooling: Yes
Parking
- Garage: Yes
- Garage Attached: No
- Garage Spaces: 4
- Parking Features: Detached Carport, Driveway, Detached Garage, RV Parking
- Parking Total: 4
Structure
- Roof: Composition
- Exterior Features: Wood, Wood Products
- Foundation: Tie Down
Lot Details
- Lot Features: Paved
- Acres: 0.2238
- Foundation: Tie Down
Schools
- High School District: Fife
- High School: Buyer To Verify
- Middle School: Buyer To Verify
- Elementary School: Buyer To Verify
Lot Details
- Lot Features: Paved
- Acres: 0.2238
- Foundation: Tie Down
Power
- Energy Source: Electric, Natural Gas
- Power Company: PSE
Water, Sewer, and Garbage
- Sewer Company: Lakehaven
- Sewer: Sewer Connected
- Water Company: Lakehaven
- Water Source: Public

Amy Flippo
Broker | REALTOR®
Send Amy Flippo an email

































