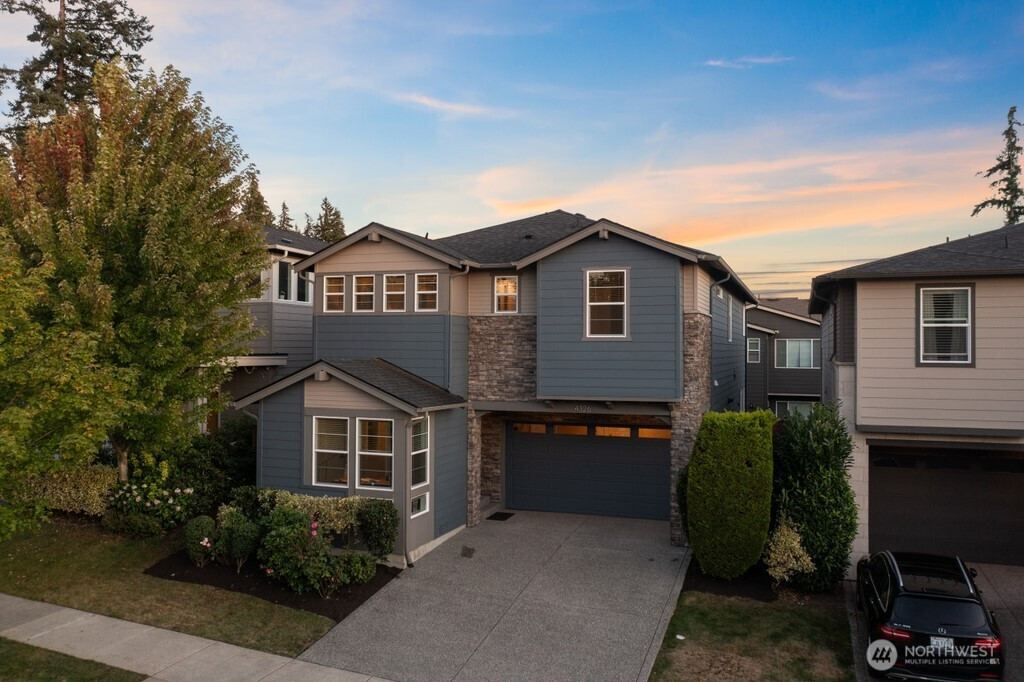
































MLS #2424023 / Listing provided by NWMLS & Windermere R.E. Northeast, Inc.
$1,425,000
4326 224th Street SE
Bothell,
WA
98021
Beds
Baths
Sq Ft
Per Sq Ft
Year Built
Stunning Home at The Grove in Canyon Park. Loads of Upgrades throughout this newer 2,518 sq ft Home. Desirable Bedroom on main level with 3/4 Bath access. Soaring tall ceilings flooded with natural light with upgraded 8 ft doors throughout. Rich hardwood floors, modern tile gas fireplace & massive curved kitchen island serves as the heart of the home. Dark cabinets with SS Appliances and tons of extra storage. Out back a covered patio and gardening space. The upstairs loft serves as a sweet retreat. 3 Bedrooms upstairs with massive primary suite / spa like bath and celebrity sized walk in closet. Mins to Woodinville and easy access to 405 and major work hubs. Award winning Northshore Schools incl. Kokanee Elem. Pre-Inspected & Ready to go!
Disclaimer: The information contained in this listing has not been verified by Hawkins-Poe Real Estate Services and should be verified by the buyer.
Bedrooms
- Total Bedrooms: 4
- Main Level Bedrooms: 1
- Lower Level Bedrooms: 0
- Upper Level Bedrooms: 3
- Possible Bedrooms: 4
Bathrooms
- Total Bathrooms: 3
- Half Bathrooms: 0
- Three-quarter Bathrooms: 1
- Full Bathrooms: 2
- Full Bathrooms in Garage: 0
- Half Bathrooms in Garage: 0
- Three-quarter Bathrooms in Garage: 0
Fireplaces
- Total Fireplaces: 1
- Main Level Fireplaces: 1
Water Heater
- Water Heater Location: Garage
- Water Heater Type: Gas (Tankless)
Heating & Cooling
- Heating: Yes
- Cooling: Yes
Parking
- Garage: Yes
- Garage Attached: Yes
- Garage Spaces: 2
- Parking Features: Driveway, Attached Garage
- Parking Total: 2
Structure
- Roof: Composition
- Exterior Features: Cement Planked, Stone, Wood, Wood Products
- Foundation: Poured Concrete
Lot Details
- Lot Features: Curbs, Paved, Secluded, Sidewalk
- Acres: 0.08
- Foundation: Poured Concrete
Schools
- High School District: Northshore
- High School: North Creek High School
- Middle School: Leota Middle School
- Elementary School: Kokanee Elem
Transportation
- Nearby Bus Line: true
Lot Details
- Lot Features: Curbs, Paved, Secluded, Sidewalk
- Acres: 0.08
- Foundation: Poured Concrete
Power
- Energy Source: Natural Gas
- Power Company: PUD
Water, Sewer, and Garbage
- Sewer Company: Alderwood Water
- Sewer: Sewer Connected
- Water Company: Alderwood Water
- Water Source: Public

Amy Flippo
Broker | REALTOR®
Send Amy Flippo an email
































