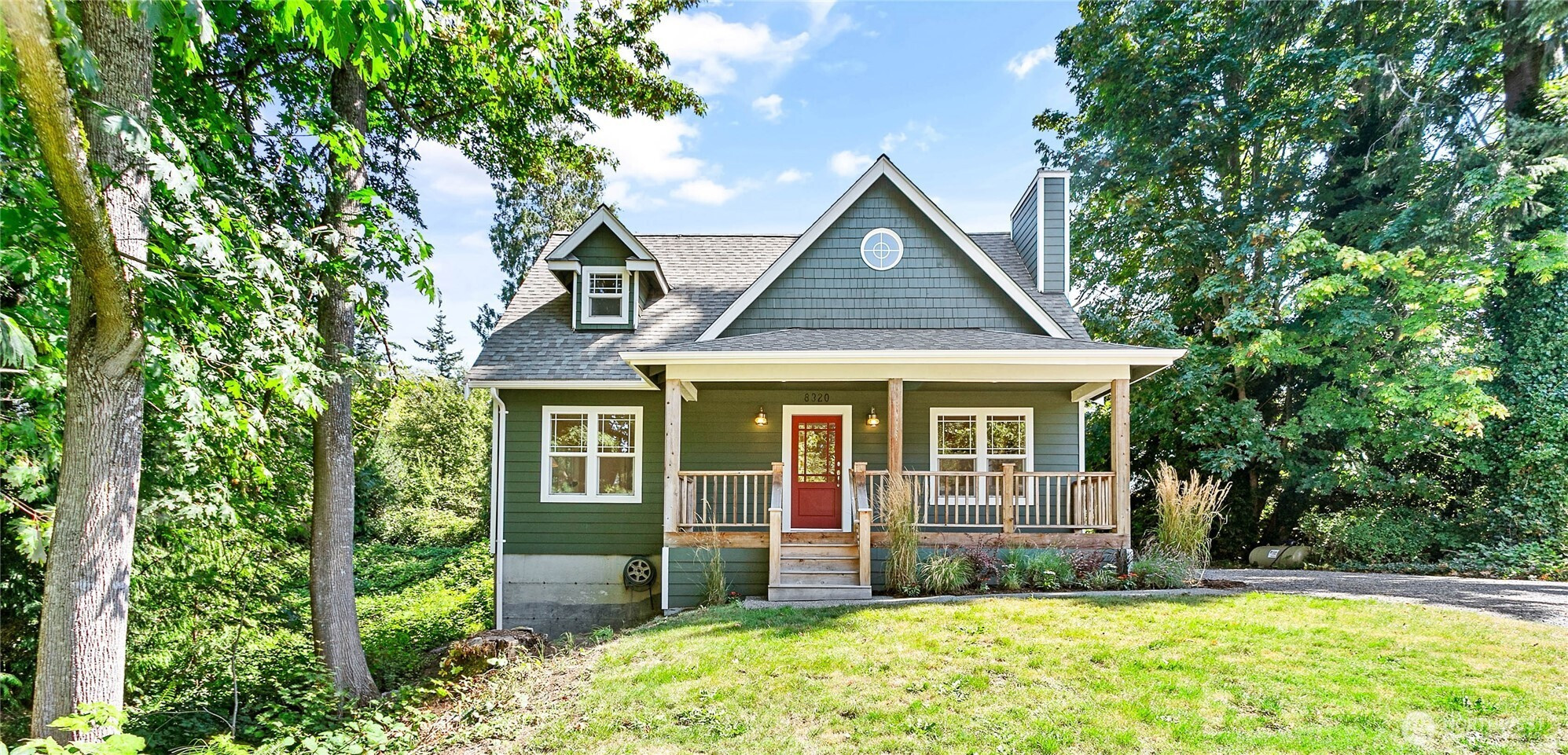







































MLS #2424176 / Listing provided by NWMLS & MJB Real Estate Group.
$595,000
8320 Fawn Crescent Road
Birch Bay,
WA
98230
Beds
Baths
Sq Ft
Per Sq Ft
Year Built
Beautifully updated Craftsman in scenic Birch Bay on just shy 1/4 acre. Sellers left no stone unturned. Upgrades include new roof/gutters, new interior/exterior paint, new bathroom sink fixtures, new appliances, new carpet, new exterior front stairs/side deck, new electric water heater ... the list goes on! With 3 massive bedrooms, 2 full bathrooms, and a partially finished daylight basement with separate sliding door access, the possibilities are endless. Full-time residence? Vacation home? Short- or long-term rental? You choose. Walk to the beach on the community trail at the end of the cul de sac. Sip coffee on the peaceful and serene covered front porch. Watch the herons and eagles flying overhead. The ultimate PNW lifestyle awaits!
Disclaimer: The information contained in this listing has not been verified by Hawkins-Poe Real Estate Services and should be verified by the buyer.
Open House Schedules
22
4 PM - 6 PM
23
11 AM - 1 PM
Bedrooms
- Total Bedrooms: 3
- Main Level Bedrooms: 1
- Lower Level Bedrooms: 0
- Upper Level Bedrooms: 2
- Possible Bedrooms: 3
Bathrooms
- Total Bathrooms: 2
- Half Bathrooms: 0
- Three-quarter Bathrooms: 0
- Full Bathrooms: 2
- Full Bathrooms in Garage: 0
- Half Bathrooms in Garage: 0
- Three-quarter Bathrooms in Garage: 0
Fireplaces
- Total Fireplaces: 1
- Main Level Fireplaces: 1
Water Heater
- Water Heater Location: Basement
- Water Heater Type: Electric
Heating & Cooling
- Heating: Yes
- Cooling: No
Parking
- Garage Attached: No
- Parking Features: Driveway, Off Street, RV Parking
- Parking Total: 0
Structure
- Roof: Composition
- Exterior Features: Cement Planked
- Foundation: Poured Concrete
Lot Details
- Lot Features: Cul-De-Sac, Paved
- Acres: 0.2157
- Foundation: Poured Concrete
Schools
- High School District: Blaine
- High School: Blaine High
- Middle School: Blaine Mid
- Elementary School: Blaine Elem
Lot Details
- Lot Features: Cul-De-Sac, Paved
- Acres: 0.2157
- Foundation: Poured Concrete
Power
- Energy Source: Electric, Propane
- Power Company: PSE
Water, Sewer, and Garbage
- Sewer Company: Birch Bay
- Sewer: Sewer Connected
- Water Company: Birch Bay
- Water Source: Public

Amy Flippo
Broker | REALTOR®
Send Amy Flippo an email







































