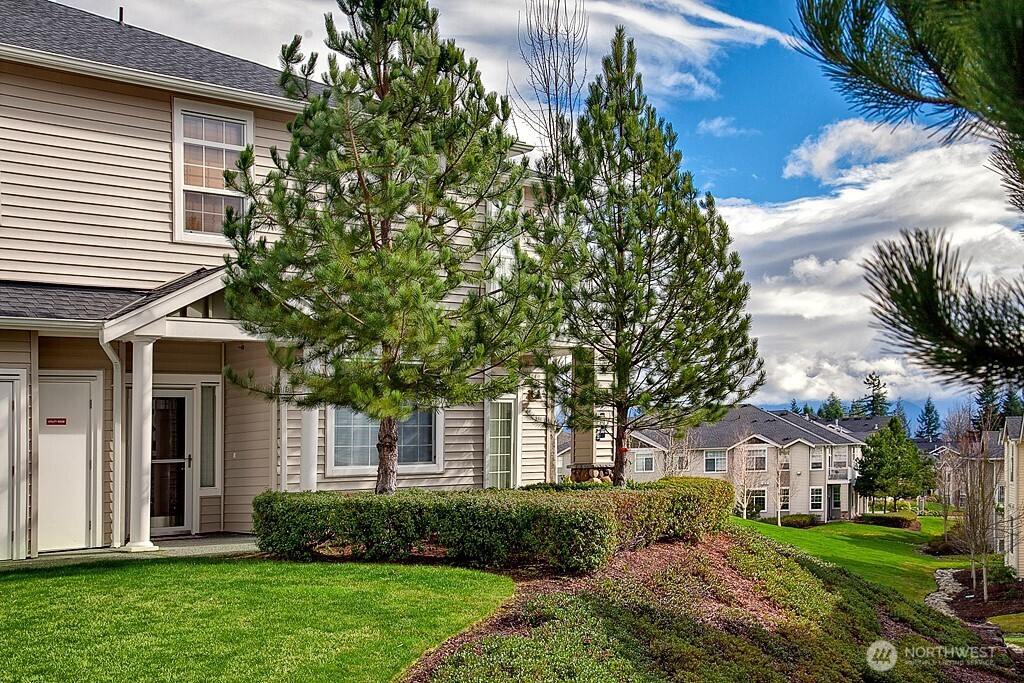











MLS #2426644 / Listing provided by NWMLS & COMPASS.
$595,000
1855 Trossachs Boulevard SE
Unit 2402
Sammamish,
WA
98075
Beds
Baths
Sq Ft
Per Sq Ft
Year Built
** $5,000 seller-credit to buyer's closing costs if buyer closes on or before Sept 24, 2025 ** RARE FIND! Ground-floor (NO steps), end unit with windows facing South and East for year-round sunshine. ADU Unit with extra-wide garage (TONS of storage space). 2 bedrooms, 2 baths! Updated kitchen with beautiful new tile counters & custom-backsplash. Gas cooktop, large pantry, and ample countertop space. Primary suite features extra-large bath with new counters/back-splash, dual sink vanity, lg walk-in closet plus, linen closet. Laundry room with newer, side-by-side washer and dryer. High ceilings & big windows throughout. 1-car, extra-wide garage & 2nd parking space in front of the garage door. STRONG HOA!!
Disclaimer: The information contained in this listing has not been verified by Hawkins-Poe Real Estate Services and should be verified by the buyer.
Open House Schedules
30
1 PM - 3 PM
Bedrooms
- Total Bedrooms: 2
- Main Level Bedrooms: 2
- Lower Level Bedrooms: 0
- Upper Level Bedrooms: 0
- Possible Bedrooms: 2
Bathrooms
- Total Bathrooms: 2
- Half Bathrooms: 0
- Three-quarter Bathrooms: 1
- Full Bathrooms: 1
- Full Bathrooms in Garage: 0
- Half Bathrooms in Garage: 0
- Three-quarter Bathrooms in Garage: 0
Fireplaces
- Total Fireplaces: 1
- Main Level Fireplaces: 1
Water Heater
- Water Heater Location: Garage
Heating & Cooling
- Heating: Yes
- Cooling: No
Parking
- Garage: Yes
- Garage Spaces: 1
- Parking Features: Individual Garage, Uncovered
- Parking Total: 2
Structure
- Roof: Composition
- Exterior Features: Metal/Vinyl
Lot Details
- Lot Features: Curbs, Paved
- Acres: 0
Schools
- High School District: Issaquah
- High School: Skyline High
- Middle School: Beaver Lake Mid
- Elementary School: Cascade Ridge Elem
Lot Details
- Lot Features: Curbs, Paved
- Acres: 0
Power
- Energy Source: Electric, See Remarks
- Power Company: Puget Sound Energy
Water, Sewer, and Garbage
- Sewer Company: Included in HOA Dues
- Water Company: Included in HOA Dues

Amy Flippo
Broker | REALTOR®
Send Amy Flippo an email











