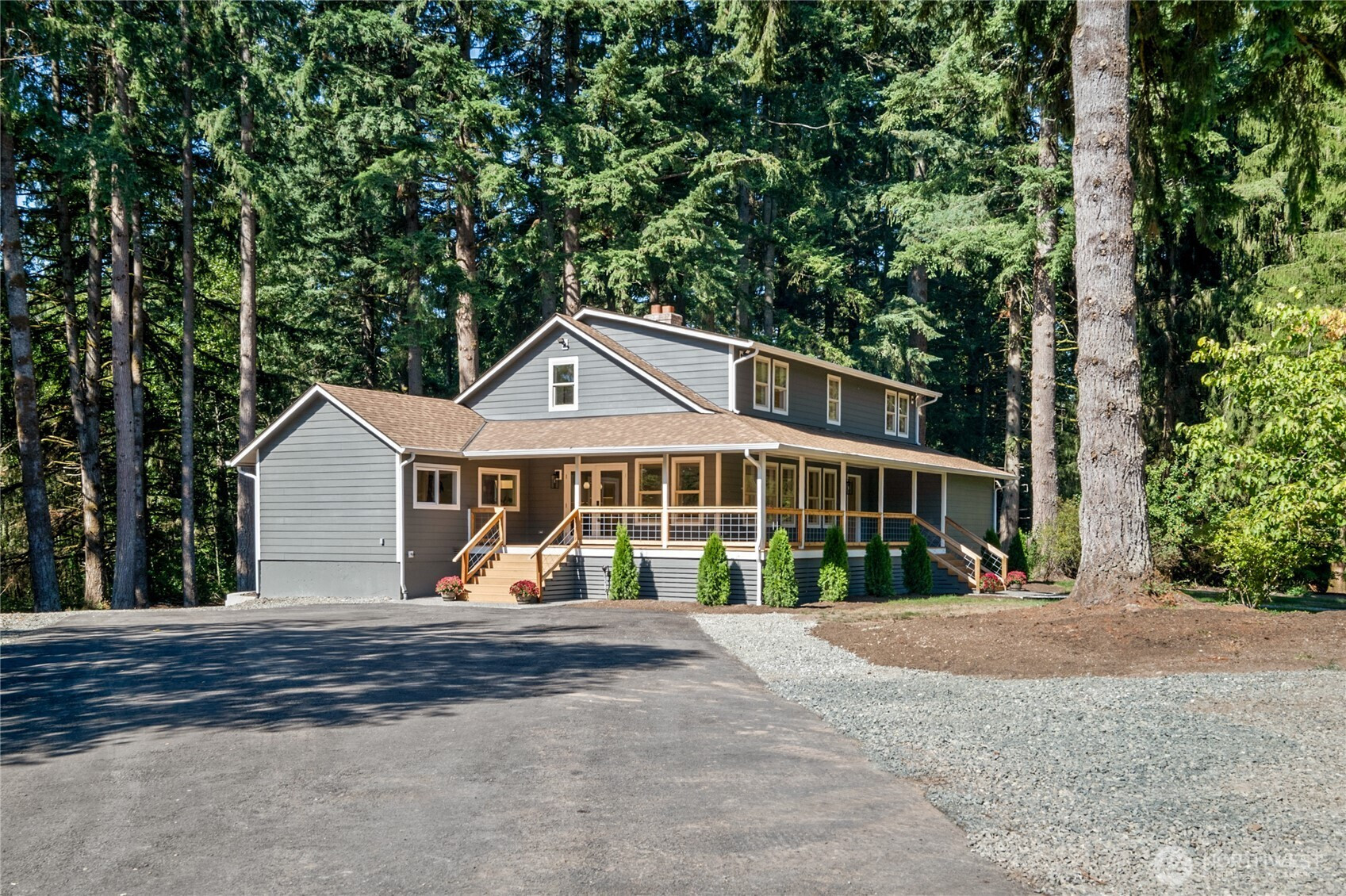





































MLS #2433381 / Listing provided by NWMLS & Windermere Real Estate/East.
$1,850,000
18929 296th Place NE
Duvall,
WA
98019
Beds
Baths
Sq Ft
Per Sq Ft
Year Built
Taken to the studs & rebuilt w/ designer finishes, this 4,230 sf Cherry Valley retreat delivers luxury, privacy & versatility. Fully self-contained lower level offers 2nd kit, full bath, private laundry & sep entry—ideal for multi-gen living, guests or rental income. Main home boasts chef’s kit w/ quartz, Wolf range, coffee bar & walk-in pantry w/ 2nd sink, plus a spa-style primary suite w/ heated tile flrs, WIC & huge shower w/ dual heads. Wide-plank floors, custom tile, new siding & ext paint, new roof ’23, upgraded plmbg/elec & mini-splits w/ A/C ensure turnkey ease. Wrap-around porch, expansive deck, 24×36 det gar/workshop, RV pkg & 5 lush ac complete this exceptional property.
Disclaimer: The information contained in this listing has not been verified by Hawkins-Poe Real Estate Services and should be verified by the buyer.
Open House Schedules
21
11 AM - 1 PM
Bedrooms
- Total Bedrooms: 4
- Main Level Bedrooms: 1
- Lower Level Bedrooms: 1
- Upper Level Bedrooms: 2
- Possible Bedrooms: 4
Bathrooms
- Total Bathrooms: 4
- Half Bathrooms: 1
- Three-quarter Bathrooms: 2
- Full Bathrooms: 1
- Full Bathrooms in Garage: 0
- Half Bathrooms in Garage: 0
- Three-quarter Bathrooms in Garage: 0
Fireplaces
- Total Fireplaces: 2
- Lower Level Fireplaces: 1
- Main Level Fireplaces: 1
Water Heater
- Water Heater Location: Basement
- Water Heater Type: Electric
Heating & Cooling
- Heating: Yes
- Cooling: Yes
Parking
- Garage: Yes
- Garage Attached: No
- Garage Spaces: 2
- Parking Features: Detached Garage, RV Parking
- Parking Total: 2
Structure
- Roof: Composition
- Exterior Features: Cement/Concrete
- Foundation: Poured Concrete
Lot Details
- Lot Features: Open Space
- Acres: 4.7892
- Foundation: Poured Concrete
Schools
- High School District: Riverview
- High School: Cedarcrest High
- Middle School: Tolt Mid
- Elementary School: Stillwater Elem
Lot Details
- Lot Features: Open Space
- Acres: 4.7892
- Foundation: Poured Concrete
Power
- Energy Source: Electric, Propane
- Power Company: PSE
Water, Sewer, and Garbage
- Sewer Company: Septic
- Sewer: Septic Tank
- Water Company: Well
- Water Source: Individual Well

Amy Flippo
Broker | REALTOR®
Send Amy Flippo an email





































