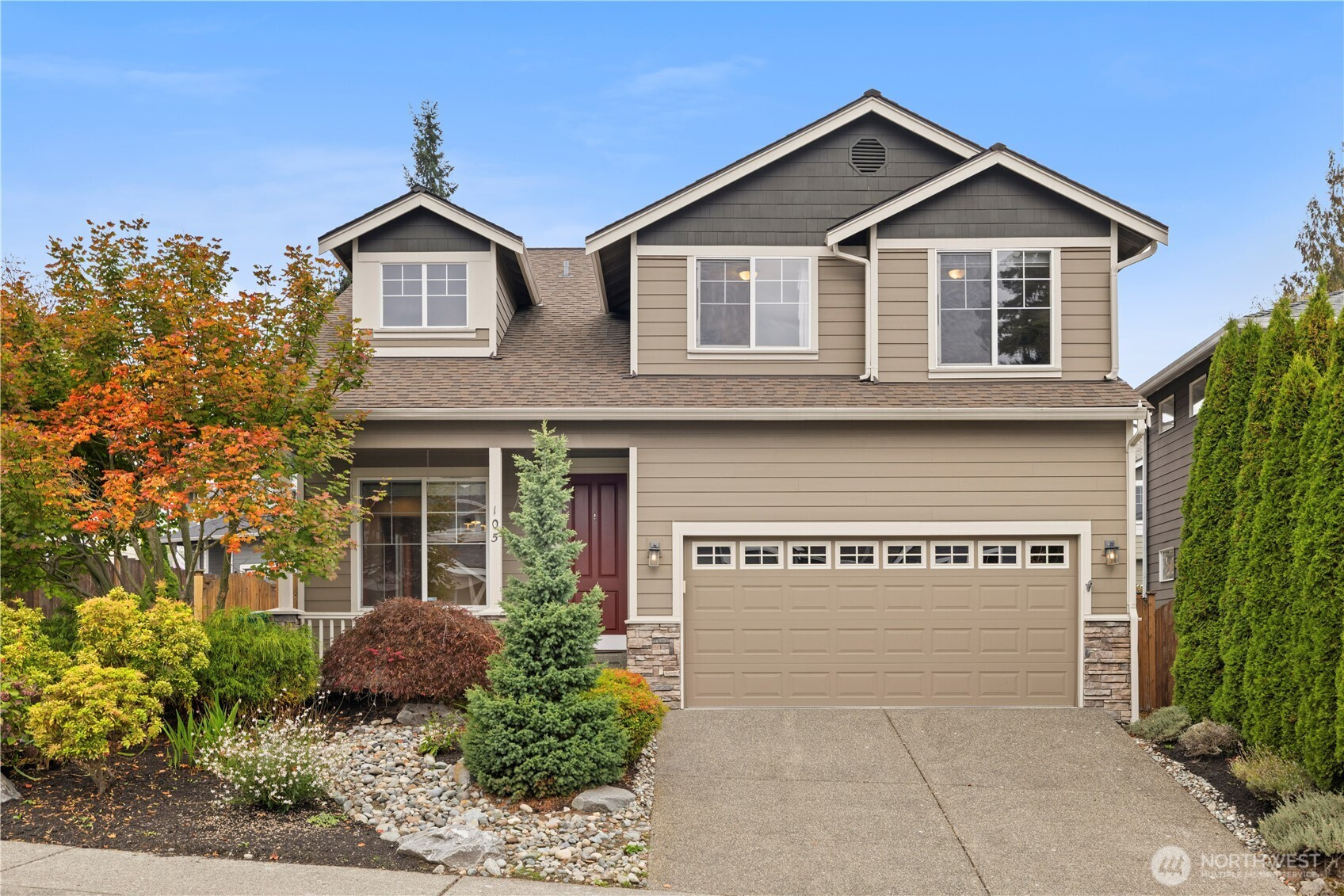




































MLS #2433599 / Listing provided by NWMLS & METROPOLIST.
$1,000,000
105 202nd Street SE
Bothell,
WA
98012
Beds
Baths
Sq Ft
Per Sq Ft
Year Built
Step into this beautifully designed 4-bedroom-plus-office home where comfort and functionality come together. The soaring 2-story entry and living room create a stunning first impression. In the kitchen, there is plenty of space along with a walk-in pantry. Natural light pours in through skylights, while two dedicated WFH spaces, including a main floor office that can double as a 5th bedroom and an upstairs double-desk nook, make working from home a dream. Outside, enjoy a sunny yard perfect for gardening and a covered patio. Every room has a big closet, and a large shed and overhead garage storage give you all the room you need for gear, tools, and toys. Newer roof, siding, W/H, furnace, heat pump, D/W, fridge. Pre-inspected.
Disclaimer: The information contained in this listing has not been verified by Hawkins-Poe Real Estate Services and should be verified by the buyer.
Bedrooms
- Total Bedrooms: 4
- Main Level Bedrooms: 0
- Lower Level Bedrooms: 0
- Upper Level Bedrooms: 4
Bathrooms
- Total Bathrooms: 3
- Half Bathrooms: 1
- Three-quarter Bathrooms: 0
- Full Bathrooms: 2
- Full Bathrooms in Garage: 0
- Half Bathrooms in Garage: 0
- Three-quarter Bathrooms in Garage: 0
Fireplaces
- Total Fireplaces: 1
- Main Level Fireplaces: 1
Water Heater
- Water Heater Location: garage
- Water Heater Type: Gas 2023
Heating & Cooling
- Heating: Yes
- Cooling: Yes
Parking
- Garage: Yes
- Garage Attached: Yes
- Garage Spaces: 2
- Parking Features: Driveway, Attached Garage
- Parking Total: 2
Structure
- Roof: Composition
- Exterior Features: Cement Planked, Wood
- Foundation: Poured Concrete, Slab
Lot Details
- Lot Features: Curbs, Paved, Sidewalk
- Acres: 0.09
- Foundation: Poured Concrete, Slab
Schools
- High School District: Northshore
- High School: Buyer To Verify
- Middle School: Buyer To Verify
- Elementary School: Buyer To Verify
Lot Details
- Lot Features: Curbs, Paved, Sidewalk
- Acres: 0.09
- Foundation: Poured Concrete, Slab
Power
- Energy Source: Natural Gas
- Power Company: Snohomish County Public Utility District
Water, Sewer, and Garbage
- Sewer Company: Alderwood Water and Wastewater District
- Sewer: Sewer Connected
- Water Company: Alderwood Water and Wastewater District
- Water Source: Public

Amy Flippo
Broker | REALTOR®
Send Amy Flippo an email




































