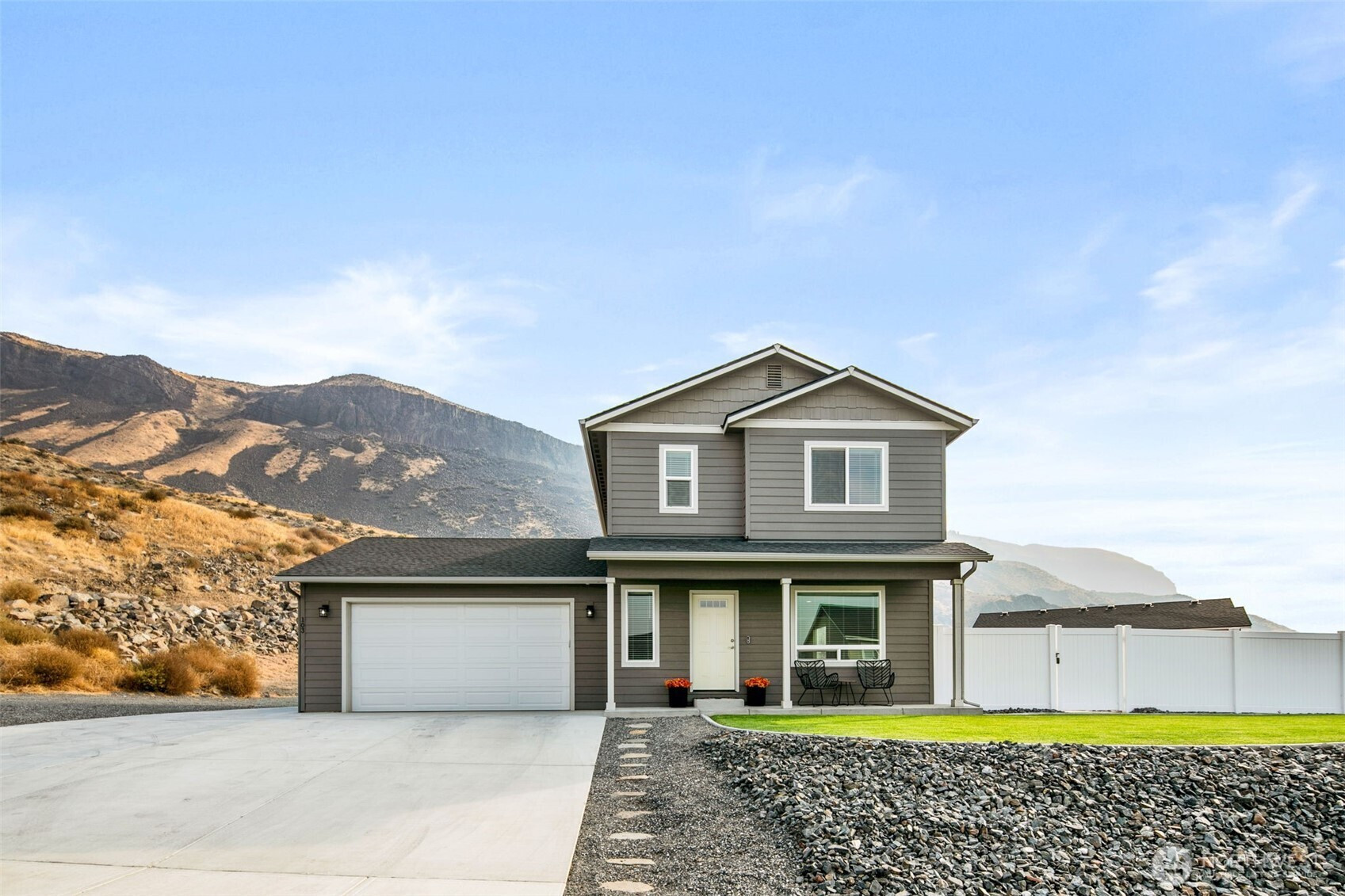







































MLS #2439408 / Listing provided by NWMLS & eXp Realty.
$529,000
103 George Loop
Rock Island,
WA
98850
Beds
Baths
Sq Ft
Per Sq Ft
Year Built
Like-new 2-story home packed with upgrades! The main floor offers open living and dining with a slider to the backyard retreat, plus a beautiful kitchen with granite counters, island, and included appliances. Upstairs you’ll find 3 bedrooms, including a vaulted primary suite, 2 full baths with granite, and a convenient same-floor laundry room. Custom window coverings throughout add a finishing touch. The backyard boasts a 12x20 gazebo with TV, speakers, and heaters. A large lot provides RV parking with 50-amp service, 2 storage sheds, and a heated 2-car garage with built-in storage. Truly move-in ready—a must-see!
Disclaimer: The information contained in this listing has not been verified by Hawkins-Poe Real Estate Services and should be verified by the buyer.
Bedrooms
- Total Bedrooms: 3
- Main Level Bedrooms: 0
- Lower Level Bedrooms: 0
- Upper Level Bedrooms: 3
Bathrooms
- Total Bathrooms: 3
- Half Bathrooms: 1
- Three-quarter Bathrooms: 0
- Full Bathrooms: 2
- Full Bathrooms in Garage: 0
- Half Bathrooms in Garage: 0
- Three-quarter Bathrooms in Garage: 0
Fireplaces
- Total Fireplaces: 0
Heating & Cooling
- Heating: Yes
- Cooling: Yes
Parking
- Garage: Yes
- Garage Attached: Yes
- Garage Spaces: 2
- Parking Features: Driveway, Attached Garage, Off Street, RV Parking
- Parking Total: 2
Structure
- Roof: Composition
- Exterior Features: Wood Products
- Foundation: Poured Concrete
Lot Details
- Lot Features: Curbs, Paved, Sidewalk
- Acres: 0.26
- Foundation: Poured Concrete
Schools
- High School District: Eastmont
- High School: Buyer To Verify
- Middle School: Buyer To Verify
- Elementary School: Buyer To Verify
Lot Details
- Lot Features: Curbs, Paved, Sidewalk
- Acres: 0.26
- Foundation: Poured Concrete
Power
- Energy Source: Electric
- Power Company: Douglas County PUD
Water, Sewer, and Garbage
- Sewer Company: City of Rock Island
- Sewer: Sewer Connected
- Water Company: City of Rock Island
- Water Source: Public

Amy Flippo
Broker | REALTOR®
Send Amy Flippo an email







































