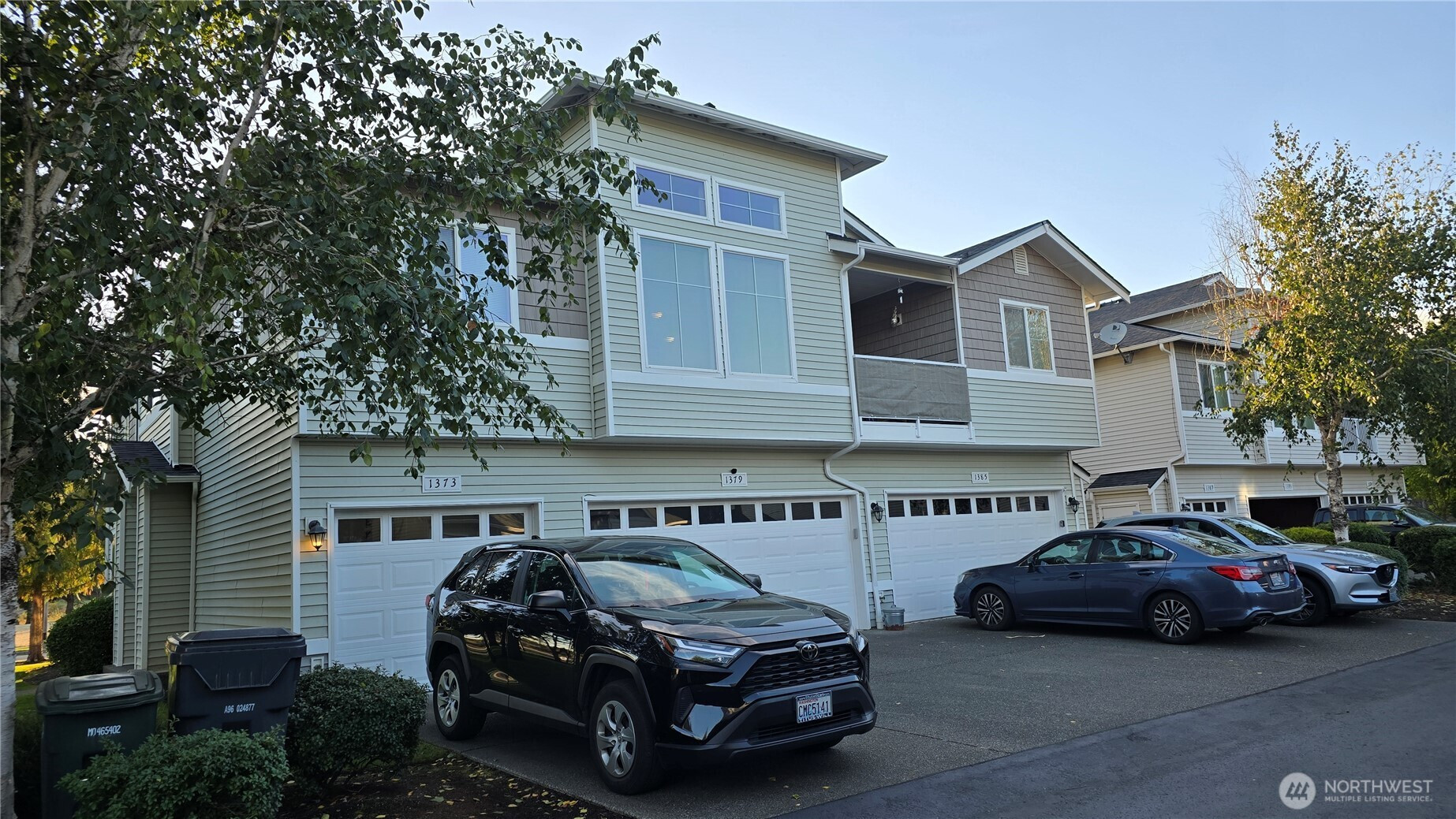
















MLS #2441491 / Listing provided by NWMLS & Helix Real Estate.
$359,000
1373 Hudson Street
Dupont,
WA
98327
Beds
Baths
Sq Ft
Per Sq Ft
Year Built
Discover the perfect blend of comfort and low-maintenance living in this beautifully designed condo featuring 2 bedrooms, 1.75 baths, and an attached 1-car garage. A welcoming, wide staircase leads you to a bright, single-level floor plan where soaring ceilings and sun-filled windows create an airy, open atmosphere. Enjoy nearby walking trails right outside your door, with quick access to the town center, freeway. This lovely home features a cozy fireplace in an open floor plan. The primary suite features a private bath and walk-in closet, plus a balcony with storage—perfect for morning coffee. Low monthly dues make this home ideal for easy, carefree, low-maintenance living with park, shops, and JBLM just minutes away. Bright and Clean!
Disclaimer: The information contained in this listing has not been verified by Hawkins-Poe Real Estate Services and should be verified by the buyer.
Bedrooms
- Total Bedrooms: 2
- Main Level Bedrooms: 0
- Lower Level Bedrooms: 0
- Upper Level Bedrooms: 2
Bathrooms
- Total Bathrooms: 2
- Half Bathrooms: 0
- Three-quarter Bathrooms: 1
- Full Bathrooms: 1
- Full Bathrooms in Garage: 0
- Half Bathrooms in Garage: 0
- Three-quarter Bathrooms in Garage: 0
Fireplaces
- Total Fireplaces: 0
Heating & Cooling
- Heating: Yes
- Cooling: Yes
Parking
- Garage: Yes
- Garage Spaces: 1
- Parking Features: Individual Garage
Structure
- Roof: Composition
- Exterior Features: Metal/Vinyl, See Remarks
Lot Details
- Acres: 0
Schools
- High School District: Steilacoom Historica
- High School: Steilacoom High
- Middle School: Pioneer Mid
- Elementary School: Buyer To Verify
Transportation
- Nearby Bus Line: true
Lot Details
- Acres: 0
Power
- Energy Source: Electric
- Power Company: PSE
Water, Sewer, and Garbage
- Sewer Company: City of Dupont
- Water Company: City of Dupont

Amy Flippo
Broker | REALTOR®
Send Amy Flippo an email
















