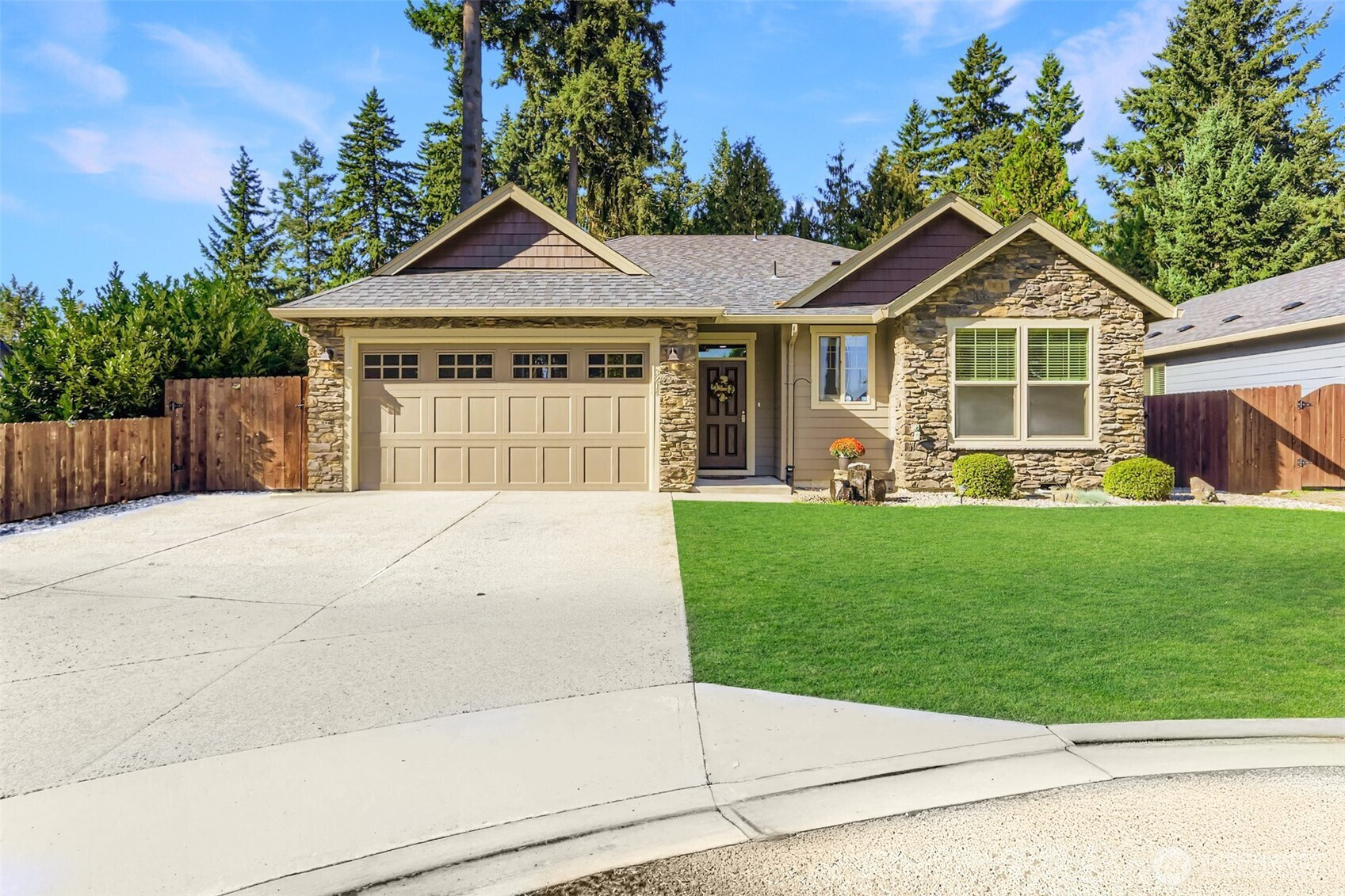






































MLS #2445985 / Listing provided by NWMLS & Realty One Group Prestige.
$685,000
3214 NE 126th Avenue
Vancouver,
WA
98682
Beds
Baths
Sq Ft
Per Sq Ft
Year Built
Welcome home to comfort and charm in a quaint community! This beautifully updated home blends modern elegance with cozy everyday living. The open layout is perfect for entertaining or relaxing, while the stunning kitchen features stainless steel appliances, granite counters, and a two-tier island for both cooking and connection. Enjoy new carpet, luxury vinyl flooring, and a high-tech bidet for added comfort and style. Step outside to your private retreat, an inviting patio with a fireplace and hot tub for year-round enjoyment. With patio furniture, washer/dryer, and TVs included, it’s truly move-in ready. Tucked away in a quiet cul-de-sac near shops, dining, and parks. You are home, where warmth and modern convenience blend beautifully.
Disclaimer: The information contained in this listing has not been verified by Hawkins-Poe Real Estate Services and should be verified by the buyer.
Bedrooms
- Total Bedrooms: 3
- Main Level Bedrooms: 3
- Lower Level Bedrooms: 0
- Upper Level Bedrooms: 0
Bathrooms
- Total Bathrooms: 2
- Half Bathrooms: 0
- Three-quarter Bathrooms: 0
- Full Bathrooms: 2
- Full Bathrooms in Garage: 0
- Half Bathrooms in Garage: 0
- Three-quarter Bathrooms in Garage: 0
Fireplaces
- Total Fireplaces: 2
- Main Level Fireplaces: 2
Heating & Cooling
- Heating: Yes
- Cooling: Yes
Parking
- Garage: Yes
- Garage Attached: Yes
- Garage Spaces: 2
- Parking Features: Driveway, Attached Garage, Off Street
- Parking Total: 2
Structure
- Roof: Composition
- Exterior Features: Cement Planked, Stone
- Foundation: Poured Concrete, Slab
Lot Details
- Lot Features: Cul-De-Sac, Paved
- Acres: 0.16
- Foundation: Poured Concrete, Slab
Schools
- High School District: Evergreen
- High School: Evergreen High
- Middle School: Cascade Mid
- Elementary School: Endeavour Elem
Lot Details
- Lot Features: Cul-De-Sac, Paved
- Acres: 0.16
- Foundation: Poured Concrete, Slab
Power
- Energy Source: Electric, Propane
Water, Sewer, and Garbage
- Sewer: Sewer Connected
- Water Source: Public

Amy Flippo
Broker | REALTOR®
Send Amy Flippo an email






































