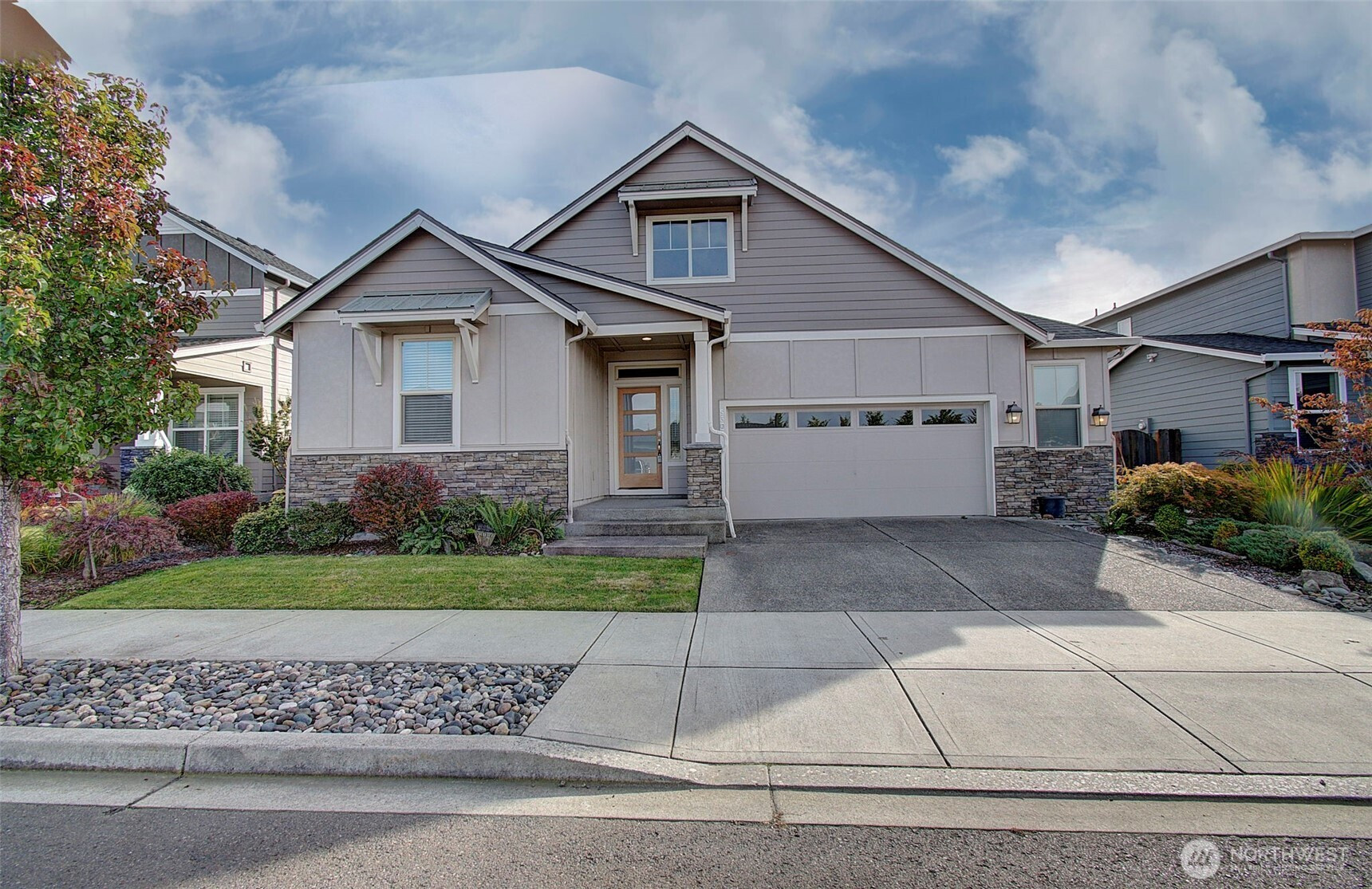



































MLS #2447617 / Listing provided by NWMLS & Keller Williams-Premier Prtnrs.
$725,000
5305 NE 134th Street
Vancouver,
WA
98686
Beds
Baths
Sq Ft
Per Sq Ft
Year Built
Welcome to this inviting 3-bed, 2-bath home offering 1,929 square feet of well-designed living space. With brand-new carpet in the bedrooms, this home features an open-concept layout perfect for both everyday living and entertaining. The kitchen boasts a large island with bar seating and opens to a dining area with a sliding glass door that leads to a covered patio. The cozy living room includes a fireplace framed by built-in shelves, adding warmth and charm. The spacious primary suite features a walk-in closet and an en suite bathroom complete with dual sinks, a tiled shower, and a separate toilet room. Enjoy the convenience of an attached garage and a dedicated laundry room with storage. The fenced backyard offers privacy and extra space.
Disclaimer: The information contained in this listing has not been verified by Hawkins-Poe Real Estate Services and should be verified by the buyer.
Open House Schedules
Zackary Moore 3609530171
31
2 PM - 4 PM
1
11 AM - 1 PM
Bedrooms
- Total Bedrooms: 3
- Main Level Bedrooms: 3
- Lower Level Bedrooms: 0
- Upper Level Bedrooms: 0
Bathrooms
- Total Bathrooms: 2
- Half Bathrooms: 0
- Three-quarter Bathrooms: 1
- Full Bathrooms: 1
- Full Bathrooms in Garage: 0
- Half Bathrooms in Garage: 0
- Three-quarter Bathrooms in Garage: 0
Fireplaces
- Total Fireplaces: 1
- Main Level Fireplaces: 1
Heating & Cooling
- Heating: Yes
- Cooling: Yes
Parking
- Garage: Yes
- Garage Attached: Yes
- Garage Spaces: 2
- Parking Features: Driveway, Attached Garage
- Parking Total: 2
Structure
- Roof: Composition
- Exterior Features: Cement/Concrete, Stone, Wood Products
Lot Details
- Lot Features: Paved, Sidewalk
- Acres: 0.1273
Schools
- High School District: Battle Ground
- High School: Prairie High
- Middle School: Pleasant Valley Middle
- Elementary School: Pleasant Valley Primary
Lot Details
- Lot Features: Paved, Sidewalk
- Acres: 0.1273
Power
- Energy Source: Electric, Natural Gas
- Power Company: CPUD
Water, Sewer, and Garbage
- Sewer Company: Clark Regional Wastewater
- Sewer: Sewer Connected
- Water Company: CPUD
- Water Source: See Remarks

Amy Flippo
Broker | REALTOR®
Send Amy Flippo an email



































