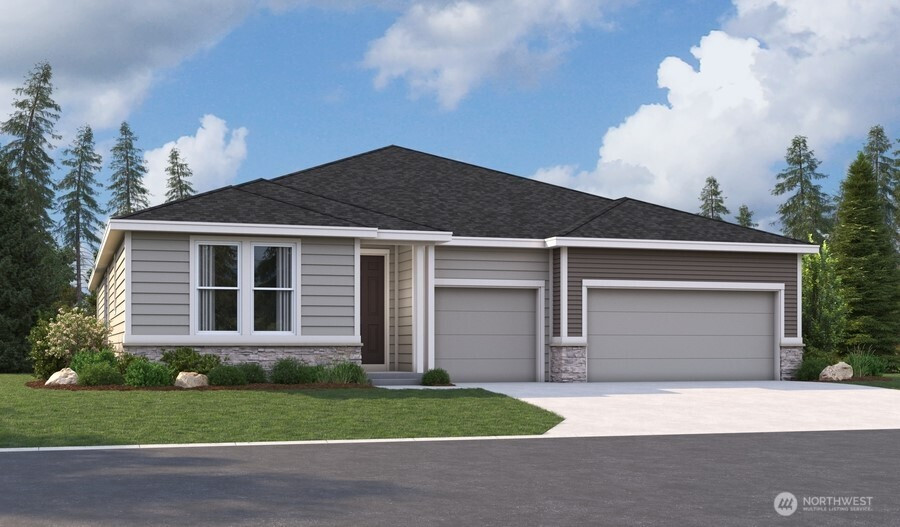






























MLS #2454862 / Listing provided by NWMLS & Richmond Realty of Washington.
$1,199,990
10423 135th Avenue NE
Unit 105
Lake Stevens,
WA
98258
Beds
Baths
Sq Ft
Per Sq Ft
Year Built
Move-in Ready! Experience the ease of single-story living in the Darius floor plan at Kokanee Estates. Expansive layout features 4 bedrooms, including 2 primary suites. Main suite offers walk-in closet and luxurious private bath, while the secondary suite includes private living area with separate entrence and 3/4 bath, ideal for multi-gen living. Open layout with great room, breakfast nook, gourmet kitchen with island and pantry. Two bedrooms share Jack-and-Jill bath; den/office adds flexibility. Highlights: 10' ceilings, 8' doors, 3-car garage with EV charger plug, covered deck, energy-efficient heat pump with A/C. If you’re working with a licensed real estate broker, please have them register you prior to your first visit.
Disclaimer: The information contained in this listing has not been verified by Hawkins-Poe Real Estate Services and should be verified by the buyer.
Open House Schedules
Please Meet Us at Model Home on Lot 2- 10701 132nd Ave NE, Lake Stevens
14
10 AM - 4:30 PM
15
10 AM - 4:30 PM
16
10 AM - 4:30 PM
17
10 AM - 4:30 PM
18
10 AM - 4:30 PM
19
10 AM - 4:30 PM
20
10 AM - 4:30 PM
21
10 AM - 4:30 PM
22
10 AM - 4:30 PM
Bedrooms
- Total Bedrooms: 4
- Main Level Bedrooms: 4
- Lower Level Bedrooms: 0
- Upper Level Bedrooms: 0
- Possible Bedrooms: 4
Bathrooms
- Total Bathrooms: 3
- Half Bathrooms: 0
- Three-quarter Bathrooms: 2
- Full Bathrooms: 1
- Full Bathrooms in Garage: 0
- Half Bathrooms in Garage: 0
- Three-quarter Bathrooms in Garage: 0
Fireplaces
- Total Fireplaces: 1
- Main Level Fireplaces: 1
Water Heater
- Water Heater Location: Garage
Heating & Cooling
- Heating: Yes
- Cooling: Yes
Parking
- Garage: Yes
- Garage Attached: Yes
- Garage Spaces: 3
- Parking Features: Attached Garage
- Parking Total: 3
Structure
- Roof: Composition
- Exterior Features: Cement Planked
- Foundation: Poured Concrete
Lot Details
- Lot Features: Corner Lot
- Acres: 1.0101
- Foundation: Poured Concrete
Schools
- High School District: Marysville
- High School: Marysville Getchell High
- Middle School: Cedarcrest Sch
- Elementary School: Kellogg Marsh Elem
Transportation
- Nearby Bus Line: false
Lot Details
- Lot Features: Corner Lot
- Acres: 1.0101
- Foundation: Poured Concrete
Power
- Energy Source: Electric
- Power Company: PUD
Water, Sewer, and Garbage
- Sewer: Septic Tank
- Water Company: PUD
- Water Source: Public

Amy Flippo
Broker | REALTOR®
Send Amy Flippo an email






























