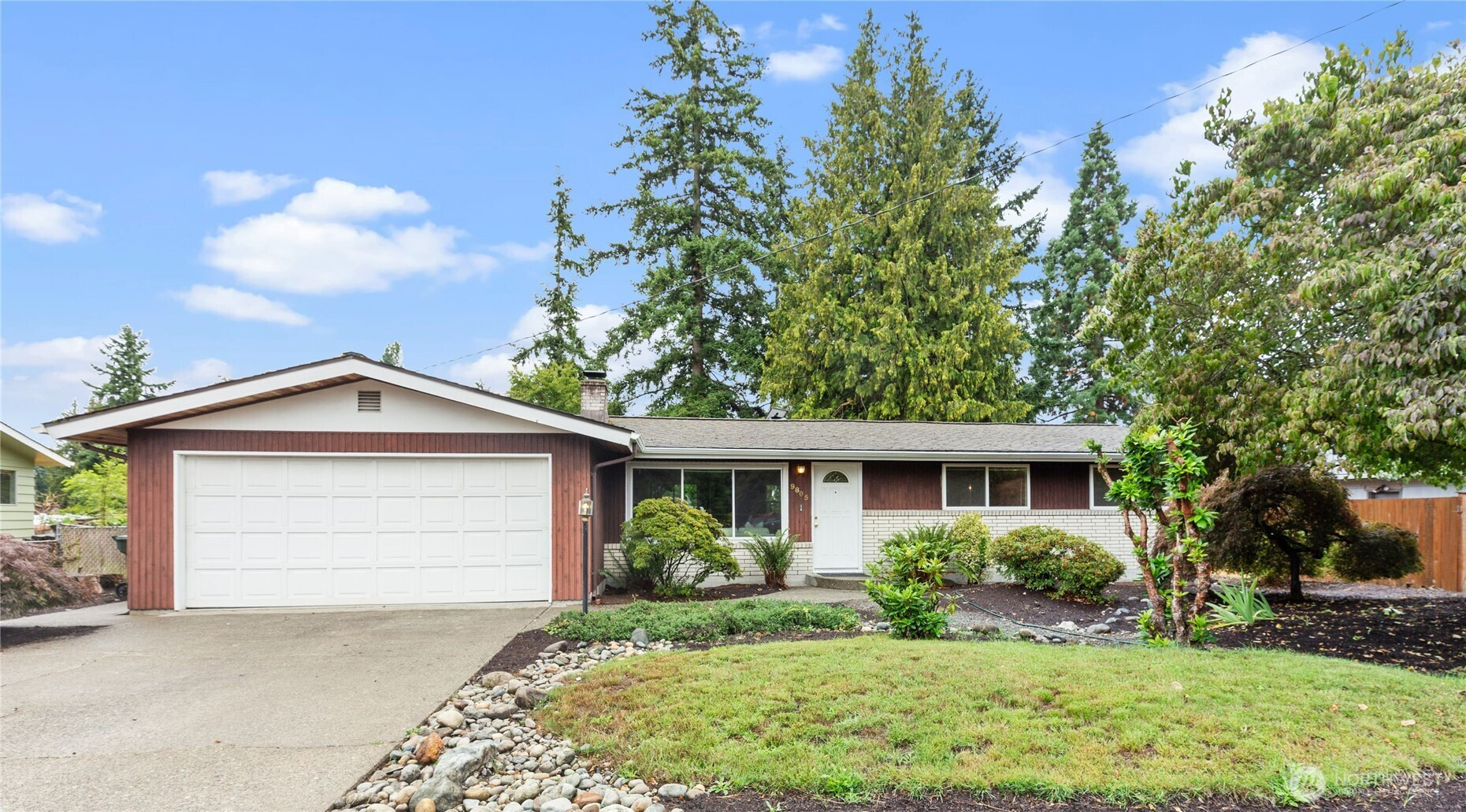






























MLS #2417492 / Listing provided by NWMLS & Coldwell Banker Bain.
$675,000
9805 S 212th Street
Kent,
WA
98031
Beds
Baths
Sq Ft
Per Sq Ft
Year Built
You'll love this beautifully remodeled one-level home with an open layout and great backyard. Living room with cozy wood-burning fireplace, large updated kitchen - a chef's dream! Dining has access to sunny patio, family room features outstanding wet bar - this home is perfect for entertaining! There's a spacious and serene primary bedroom with double closets and new 3/4 bath. Two more good-sized bedrooms and bath, with laundry conveniently close by. Newer super efficient heat pump/air conditioning. Tons of updates: this house is move-in ready, with everything you need all on one level! The sunny backyard is perfect for barbecues, and features a greenhouse and garden space. Great location just minutes to freeways, shopping, dining & more.
Disclaimer: The information contained in this listing has not been verified by Hawkins-Poe Real Estate Services and should be verified by the buyer.
Bedrooms
- Total Bedrooms: 3
- Main Level Bedrooms: 3
- Lower Level Bedrooms: 0
- Upper Level Bedrooms: 0
- Possible Bedrooms: 3
Bathrooms
- Total Bathrooms: 3
- Half Bathrooms: 1
- Three-quarter Bathrooms: 1
- Full Bathrooms: 1
- Full Bathrooms in Garage: 0
- Half Bathrooms in Garage: 0
- Three-quarter Bathrooms in Garage: 0
Fireplaces
- Total Fireplaces: 1
- Main Level Fireplaces: 1
Heating & Cooling
- Heating: Yes
- Cooling: Yes
Parking
- Garage: Yes
- Garage Attached: No
- Garage Spaces: 2
- Parking Features: Detached Garage
- Parking Total: 2
Structure
- Roof: Composition
- Exterior Features: Brick, Wood
- Foundation: Poured Concrete
Lot Details
- Lot Features: Curbs, Paved
- Acres: 0.2262
- Foundation: Poured Concrete
Schools
- High School District: Kent
- High School: Kentridge High
- Middle School: Meeker Jnr High
- Elementary School: Panther Lake Elem
Transportation
- Nearby Bus Line: false
Lot Details
- Lot Features: Curbs, Paved
- Acres: 0.2262
- Foundation: Poured Concrete
Power
- Energy Source: Electric
- Power Company: PSE
Water, Sewer, and Garbage
- Sewer Company: City of Kent
- Sewer: Sewer Connected
- Water Company: Soos Creek
- Water Source: Public

Amy Flippo
Broker | REALTOR®
Send Amy Flippo an email






























