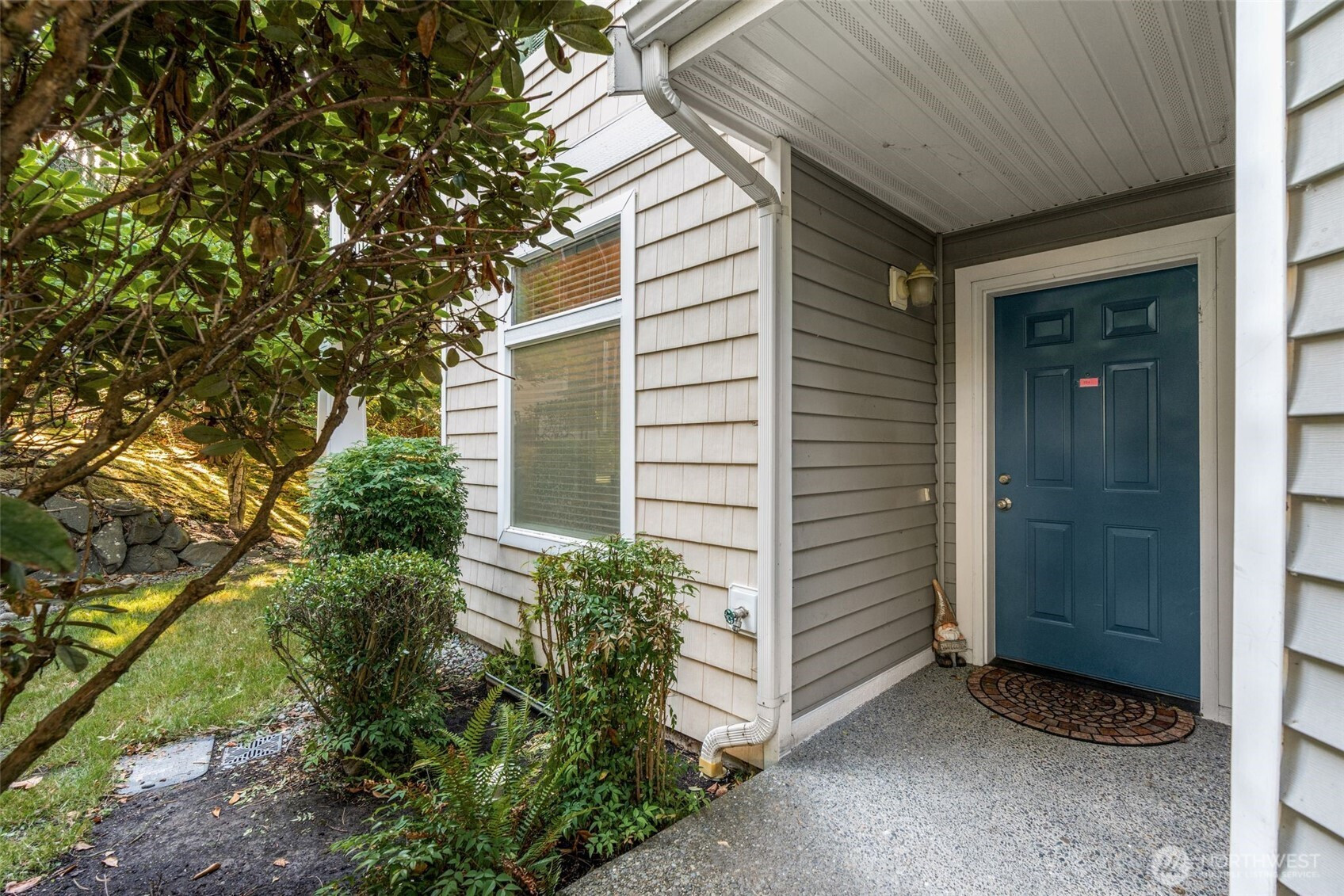

















MLS #2418911 / Listing provided by NWMLS .
$379,900
21917 42nd Avenue S
Unit 101
Kent,
WA
98032
Beds
Baths
Sq Ft
Per Sq Ft
Year Built
Welcome to this desirable end-unit home offering high ceilings, an open floor plan, and abundant natural light. The bright living room features a cozy gas fireplace, perfect for relaxing evenings. You'll love the spacious primary suite complete with a full bath and double vanity. The kitchen is a standout with stainless steel appliances, a breakfast bar, and ample storage—ideal for everyday living or entertaining guests. Step outside to your covered patio overlooking a quiet, wooded greenbelt for peaceful morning coffee or evening unwinding. Additional highlights include an attached garage and unbeatable access to Hwy 99, 167, and I-5. Enjoy nearby trails, a dog park, and so much more. This home has it all-location, comfort and convenience!
Disclaimer: The information contained in this listing has not been verified by Hawkins-Poe Real Estate Services and should be verified by the buyer.
Bedrooms
- Total Bedrooms: 2
- Main Level Bedrooms: 2
- Lower Level Bedrooms: 0
- Upper Level Bedrooms: 0
- Possible Bedrooms: 2
Bathrooms
- Total Bathrooms: 2
- Half Bathrooms: 0
- Three-quarter Bathrooms: 0
- Full Bathrooms: 2
- Full Bathrooms in Garage: 0
- Half Bathrooms in Garage: 0
- Three-quarter Bathrooms in Garage: 0
Fireplaces
- Total Fireplaces: 1
- Main Level Fireplaces: 1
Water Heater
- Water Heater Type: Electric
Heating & Cooling
- Heating: Yes
- Cooling: No
Parking
- Garage: Yes
- Garage Attached: Yes
- Garage Spaces: 1
- Parking Features: Attached Garage
- Parking Total: 1
Structure
- Roof: Composition
- Exterior Features: Metal/Vinyl
- Foundation: Poured Concrete
Lot Details
- Lot Features: Paved
- Acres: 8.4432
- Foundation: Poured Concrete
Schools
- High School District: Kent
Transportation
- Nearby Bus Line: true
Lot Details
- Lot Features: Paved
- Acres: 8.4432
- Foundation: Poured Concrete
Power
- Energy Source: Electric
- Power Company: PSE
Water, Sewer, and Garbage
- Sewer Company: Association
- Sewer: Sewer Connected
- Water Company: Association
- Water Source: Public

Amy Flippo
Broker | REALTOR®
Send Amy Flippo an email

















