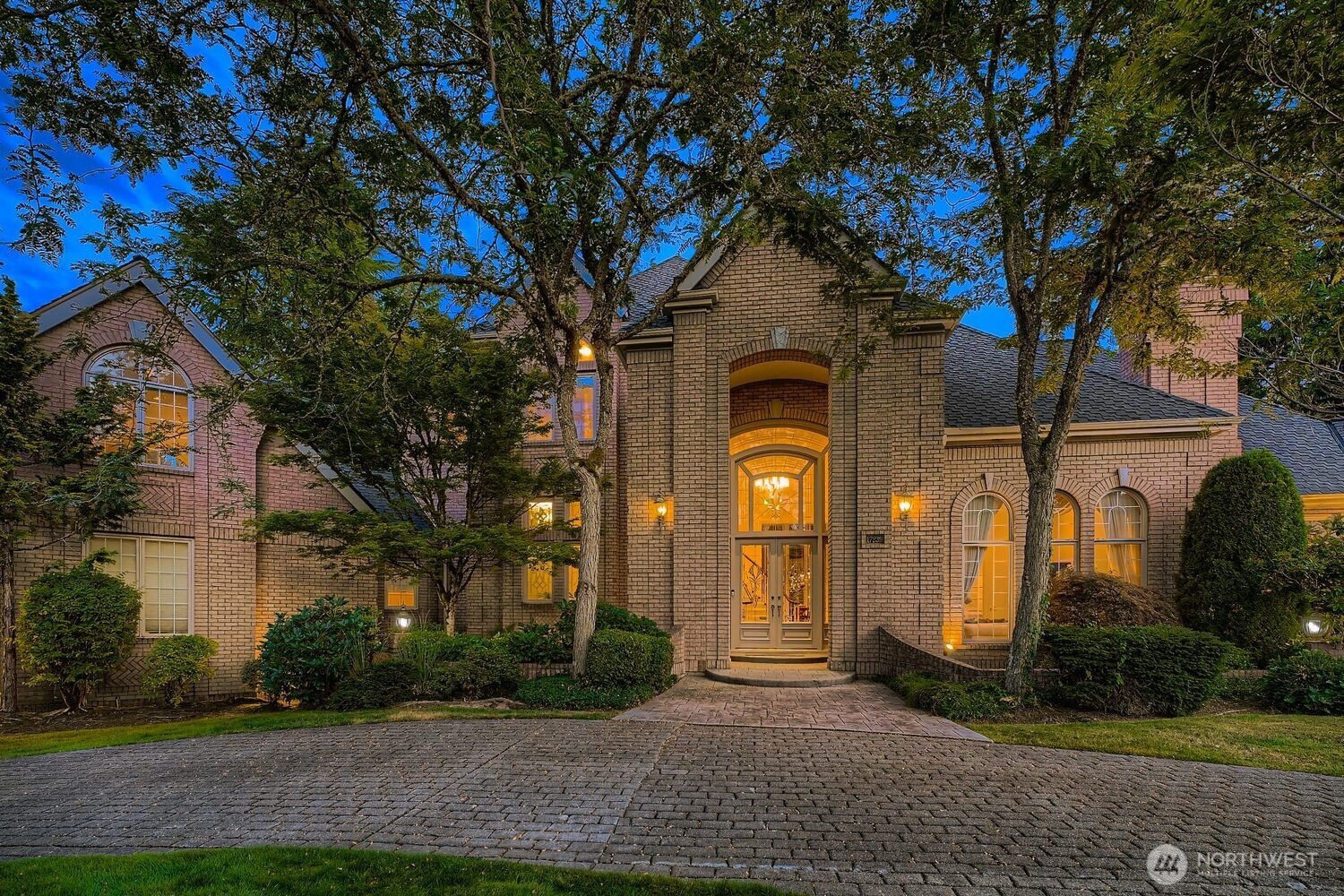







































MLS #2419364 / Listing provided by NWMLS & John L. Scott, Inc.
$3,250,000
17239 NE 126th Place
Redmond,
WA
98052
Beds
Baths
Sq Ft
Per Sq Ft
Year Built
A One-of-a-Kind Architectural Masterpiece. Nestled in the prestigious Street of Dreams community, this award-winning luxury home blends timeless architecture with uncompromising quality. The home’s classic solid-brick façade and 50-year roof showcase enduring craftsmanship. Step into the grand foyer with soaring 23-foot ceilings & a sweeping staircase. High ceilings continue throughout the main floor, enhancing the sense of light and space. Chef’s kitchen with Granite slab counters, large island, 6-burner gas range, SS appliances, and expansive walk-in pantry; Primary suite on main floor with gas fireplace, skylight, huge walk-in closet, & a lavish European spa-style bath. Bonus/Media rooms/Den, A/C; 3-car garage; private, fenced backyard
Disclaimer: The information contained in this listing has not been verified by Hawkins-Poe Real Estate Services and should be verified by the buyer.
Bedrooms
- Total Bedrooms: 4
- Main Level Bedrooms: 1
- Lower Level Bedrooms: 0
- Upper Level Bedrooms: 3
- Possible Bedrooms: 4
Bathrooms
- Total Bathrooms: 4
- Half Bathrooms: 1
- Three-quarter Bathrooms: 0
- Full Bathrooms: 3
- Full Bathrooms in Garage: 0
- Half Bathrooms in Garage: 0
- Three-quarter Bathrooms in Garage: 0
Fireplaces
- Total Fireplaces: 3
- Main Level Fireplaces: 2
- Upper Level Fireplaces: 1
Water Heater
- Water Heater Location: garage
- Water Heater Type: gas
Heating & Cooling
- Heating: Yes
- Cooling: Yes
Parking
- Garage: Yes
- Garage Attached: Yes
- Garage Spaces: 3
- Parking Features: Attached Garage
- Parking Total: 3
Structure
- Roof: Composition
- Exterior Features: Brick, Wood
- Foundation: Poured Concrete
Lot Details
- Lot Features: Cul-De-Sac, Dead End Street, Paved, Sidewalk
- Acres: 0.8652
- Foundation: Poured Concrete
Schools
- High School District: Lake Washington
- High School: Redmond High
- Middle School: Redmond Middle
- Elementary School: Clara Barton Elem
Transportation
- Nearby Bus Line: true
Lot Details
- Lot Features: Cul-De-Sac, Dead End Street, Paved, Sidewalk
- Acres: 0.8652
- Foundation: Poured Concrete
Power
- Energy Source: Electric, Natural Gas
- Power Company: PSE
Water, Sewer, and Garbage
- Sewer Company: Woodinville Water District
- Sewer: Sewer Connected
- Water Company: Woodinville Water District
- Water Source: Public

Amy Flippo
Broker | REALTOR®
Send Amy Flippo an email







































