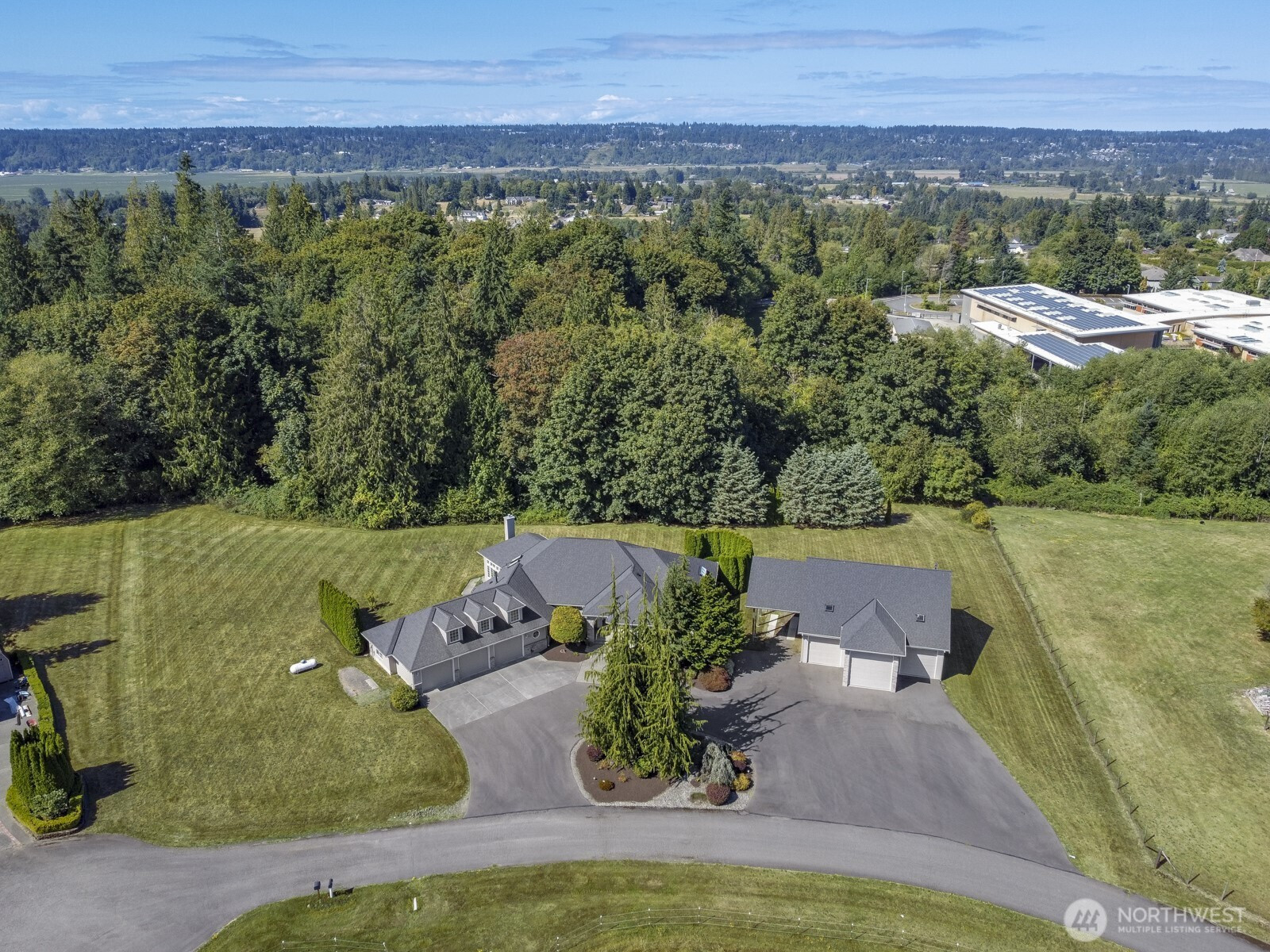







































MLS #2421736 / Listing provided by NWMLS & Windermere Real Estate M2 LLC.
$1,399,000
6526 76th Drive SE
Snohomish,
WA
98290
Beds
Baths
Sq Ft
Per Sq Ft
Year Built
Located in the desirable Fobes Hill area of Snohomish and on the market for the first time, this 3,123 sq ft single-level home offers timeless curb appeal, high-quality custom construction, and meticulous upkeep. Set on 3.46 acres and built in 1995, it features 3 bedrooms, 2.5 bathrooms, luxury finishes, and a welcoming deck for outdoor living. Upgrades include a tankless water heater, air conditioning, generator hookup, and a 5-year-old roof. The attached 3-car garage is complemented by a 1,740 sq ft detached shop/garage with parking for 7–8 vehicles, a high-bay RV space, slab for uncovered RV parking, and a circular driveway. With no HOA and minutes from historic downtown Snohomish, it offers elegance, function, and exceptional space.
Disclaimer: The information contained in this listing has not been verified by Hawkins-Poe Real Estate Services and should be verified by the buyer.
Open House Schedules
Located in the desirable Fobes Hill area of Snohomish and on the market for the first time, this 3,123 sq ft single-level home offers timeless curb appeal, high-quality custom construction, and meticulous upkeep.
23
1 PM - 3 PM
Bedrooms
- Total Bedrooms: 3
- Main Level Bedrooms: 3
- Lower Level Bedrooms: 0
- Upper Level Bedrooms: 0
- Possible Bedrooms: 3
Bathrooms
- Total Bathrooms: 3
- Half Bathrooms: 1
- Three-quarter Bathrooms: 0
- Full Bathrooms: 2
- Full Bathrooms in Garage: 0
- Half Bathrooms in Garage: 0
- Three-quarter Bathrooms in Garage: 0
Fireplaces
- Total Fireplaces: 1
- Main Level Fireplaces: 1
Water Heater
- Water Heater Location: Garage
- Water Heater Type: Tankless water heater
Heating & Cooling
- Heating: Yes
- Cooling: Yes
Parking
- Garage: Yes
- Garage Attached: Yes
- Garage Spaces: 6
- Parking Features: Attached Garage, Detached Garage, RV Parking
- Parking Total: 6
Structure
- Roof: Composition
- Exterior Features: Brick, Wood, Wood Products
- Foundation: Poured Concrete
Lot Details
- Lot Features: Dead End Street, Drought Resistant Landscape, Paved
- Acres: 3.46
- Foundation: Poured Concrete
Schools
- High School District: Snohomish
- High School: Snohomish High
- Middle School: Centennial Mid
- Elementary School: Riverview Elem
Lot Details
- Lot Features: Dead End Street, Drought Resistant Landscape, Paved
- Acres: 3.46
- Foundation: Poured Concrete
Power
- Energy Source: Electric, Propane
- Power Company: PUD
Water, Sewer, and Garbage
- Sewer Company: Septic
- Sewer: Septic Tank
- Water Company: Cross Valley Water
- Water Source: Public

Amy Flippo
Broker | REALTOR®
Send Amy Flippo an email







































