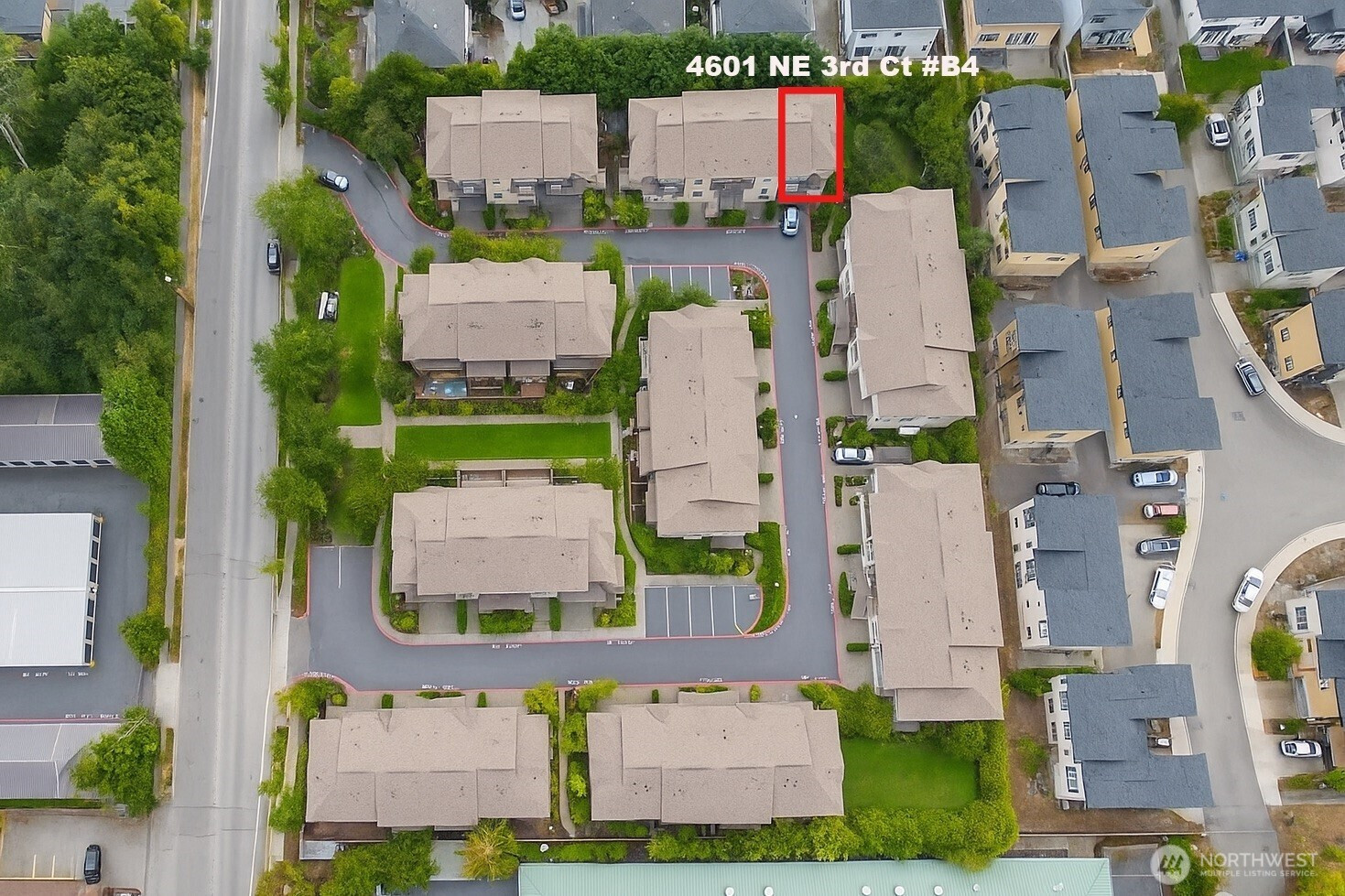





















MLS #2423547 / Listing provided by NWMLS & 206 REALTY LLC.
$3,500 / month
4601 NE 3rd Court
Unit B4
Renton,
WA
98059
Beds
Baths
Sq Ft
Per Sq Ft
Year Built
Impeccable end-unit townhome in the sought-after Hillcrest Village community. Features 3 bedrooms, 2.5 baths + bonus room, 9’ ceilings, and high-end finishes. Gourmet kitchen with slab counters, stainless steel appliances, and gas stove. Spacious primary suite with walk-in closet, dual vanity, tile shower, and soaking tub. Lower-level bonus/flex room opens to a private fenced patio/backyard. Attached 2-car garage with extra storage.
Disclaimer: The information contained in this listing has not been verified by Hawkins-Poe Real Estate Services and should be verified by the buyer.
Bedrooms
- Total Bedrooms: 3
- Upper Level Bedrooms: 3
- Possible Bedrooms: 3
Bathrooms
- Total Bathrooms: 3
- Half Bathrooms: 0
- Three-quarter Bathrooms: 1
- Full Bathrooms: 2
Fireplaces
- Total Fireplaces: 1
- Upper Level Fireplaces: 1
Heating & Cooling
- Heating: Yes
- Cooling: Yes
Parking
- Garage: Yes
- Garage Attached: Yes
- Garage Spaces: 2
- Parking Features: Attached Garage
- Parking Total: 2
Lot Details
- Acres: 0
Schools
- High School District: Renton
- High School: Buyer To Verify
- Middle School: Buyer To Verify
- Elementary School: Buyer To Verify
Lot Details
- Acres: 0
Power
- Energy Source: Electric, Natural Gas
Water, Sewer, and Garbage
- Sewer: Available, Sewer Connected

Amy Flippo
Broker | REALTOR®
Send Amy Flippo an email





















