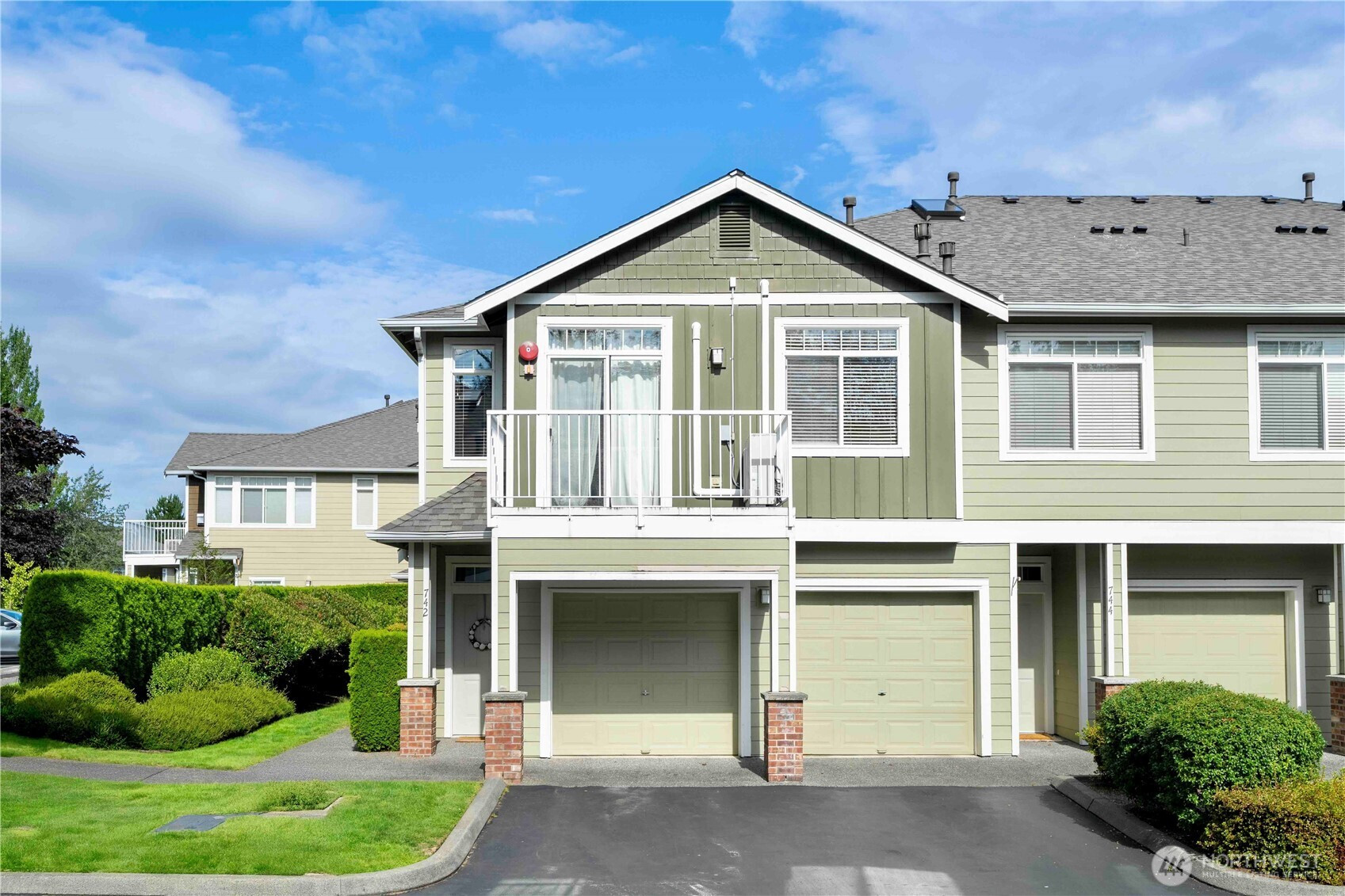





























MLS #2423771 / Listing provided by NWMLS & Skyline Properties, Inc..
$629,999
740 241st Lane SE
Sammamish,
WA
98074
Beds
Baths
Sq Ft
Per Sq Ft
Year Built
Bright & Updated 3 Bed 2 Bath End Unit in Cameray! Enjoy rare ground-floor living with no stairs, featuring 9’ ceilings, gleaming hardwoods, premium carpet, and a private patio overlooking the HOA-maintained lawn and greenbelt. The large kitchen boasts maple cabinets, breakfast bar, and ample storage, complemented by $40K in upgrades throughout the home. The oversized primary suite includes a cozy sitting area, walk-in closet, and attached bath. Comfort is effortless with an energy-efficient ductless heat pump with A/C, plus an attached 1-car garage. Community amenities include clubhouse, pool, hot tub, and trail access. Well priced for a quick sale. Located in the sought-after Lake Washington School District. No rental cap. Pre-inspected!
Disclaimer: The information contained in this listing has not been verified by Hawkins-Poe Real Estate Services and should be verified by the buyer.
Open House Schedules
23
12 PM - 3 PM
24
1 PM - 3 PM
Bedrooms
- Total Bedrooms: 3
- Main Level Bedrooms: 3
- Lower Level Bedrooms: 0
- Upper Level Bedrooms: 0
- Possible Bedrooms: 3
Bathrooms
- Total Bathrooms: 2
- Half Bathrooms: 0
- Three-quarter Bathrooms: 0
- Full Bathrooms: 2
- Full Bathrooms in Garage: 0
- Half Bathrooms in Garage: 0
- Three-quarter Bathrooms in Garage: 0
Fireplaces
- Total Fireplaces: 1
- Main Level Fireplaces: 1
Heating & Cooling
- Heating: Yes
- Cooling: Yes
Parking
- Garage: Yes
- Garage Spaces: 1
- Parking Features: Individual Garage, Off Street
- Parking Total: 2
Structure
- Roof: Composition
- Exterior Features: Cement Planked, Wood Products
Lot Details
- Lot Features: Corner Lot, Paved, Sidewalk
- Acres: 0
Schools
- High School District: Lake Washington
- High School: Eastlake High
- Middle School: Inglewood Middle
- Elementary School: Carson Elem
Lot Details
- Lot Features: Corner Lot, Paved, Sidewalk
- Acres: 0
Power
- Energy Source: Electric, Natural Gas
- Power Company: PSE

Amy Flippo
Broker | REALTOR®
Send Amy Flippo an email





























