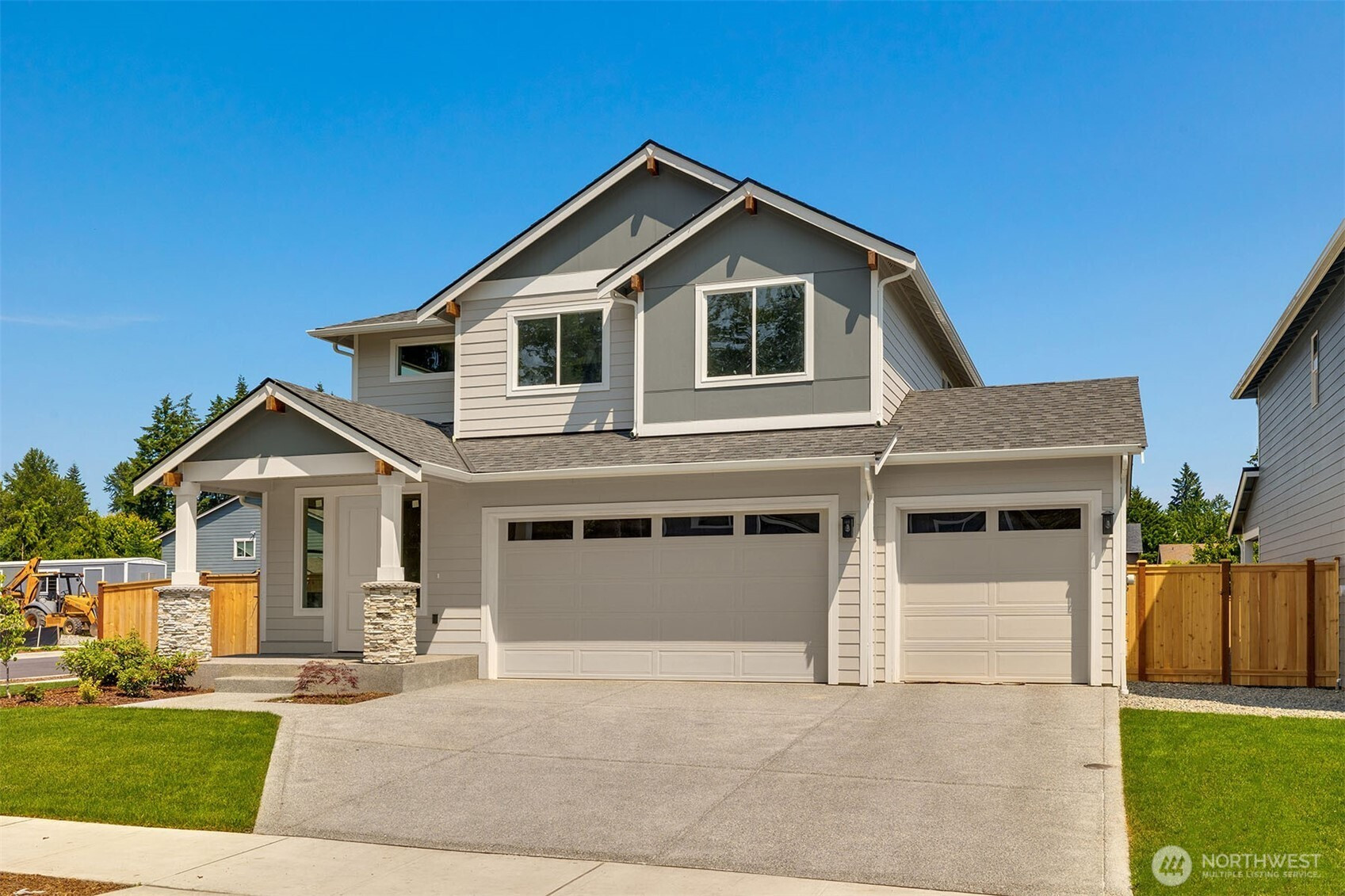




MLS #2424060 / Listing provided by NWMLS & John L. Scott, Inc..
$729,990
17313 82nd Avenue Ct E
Puyallup,
WA
98375
Beds
Baths
Sq Ft
Per Sq Ft
Year Built
Welcome to Emerald Grove, Oakridge’s newest community! This 2,634 SF home offers a 3-car garage and a thoughtfully designed layout for modern living. The main floor showcases 9' ceilings, a versatile flex room, and a chef’s kitchen with custom cabinetry, quartz countertops, stainless steel appliances, and a walk-in pantry. The great room features a fireplace and opens to a covered outdoor living area through a large slider—ideal for entertaining year-round. Upstairs, unwind in the luxurious primary suite featuring a spa-inspired bath with dual sinks, soaking tub, and a spacious walk-in closet. $5K Buyer Bonus with Preferred Lender. There’s still time to select colors and finishes to make this home uniquely yours!
Disclaimer: The information contained in this listing has not been verified by Hawkins-Poe Real Estate Services and should be verified by the buyer.
Bedrooms
- Total Bedrooms: 4
- Main Level Bedrooms: 0
- Lower Level Bedrooms: 0
- Upper Level Bedrooms: 4
- Possible Bedrooms: 4
Bathrooms
- Total Bathrooms: 3
- Half Bathrooms: 1
- Three-quarter Bathrooms: 0
- Full Bathrooms: 2
- Full Bathrooms in Garage: 0
- Half Bathrooms in Garage: 0
- Three-quarter Bathrooms in Garage: 0
Fireplaces
- Total Fireplaces: 1
- Main Level Fireplaces: 1
Heating & Cooling
- Heating: Yes
- Cooling: Yes
Parking
- Garage: Yes
- Garage Attached: Yes
- Garage Spaces: 3
- Parking Features: Attached Garage
- Parking Total: 3
Structure
- Roof: Composition
- Exterior Features: Cement Planked
- Foundation: Poured Concrete
Lot Details
- Lot Features: Corner Lot, Curbs, Dead End Street, Paved, Sidewalk
- Acres: 0.1238
- Foundation: Poured Concrete
Schools
- High School District: Bethel
Lot Details
- Lot Features: Corner Lot, Curbs, Dead End Street, Paved, Sidewalk
- Acres: 0.1238
- Foundation: Poured Concrete
Power
- Energy Source: Electric, Propane
Water, Sewer, and Garbage
- Sewer: Sewer Connected
- Water Source: Public

Amy Flippo
Broker | REALTOR®
Send Amy Flippo an email




