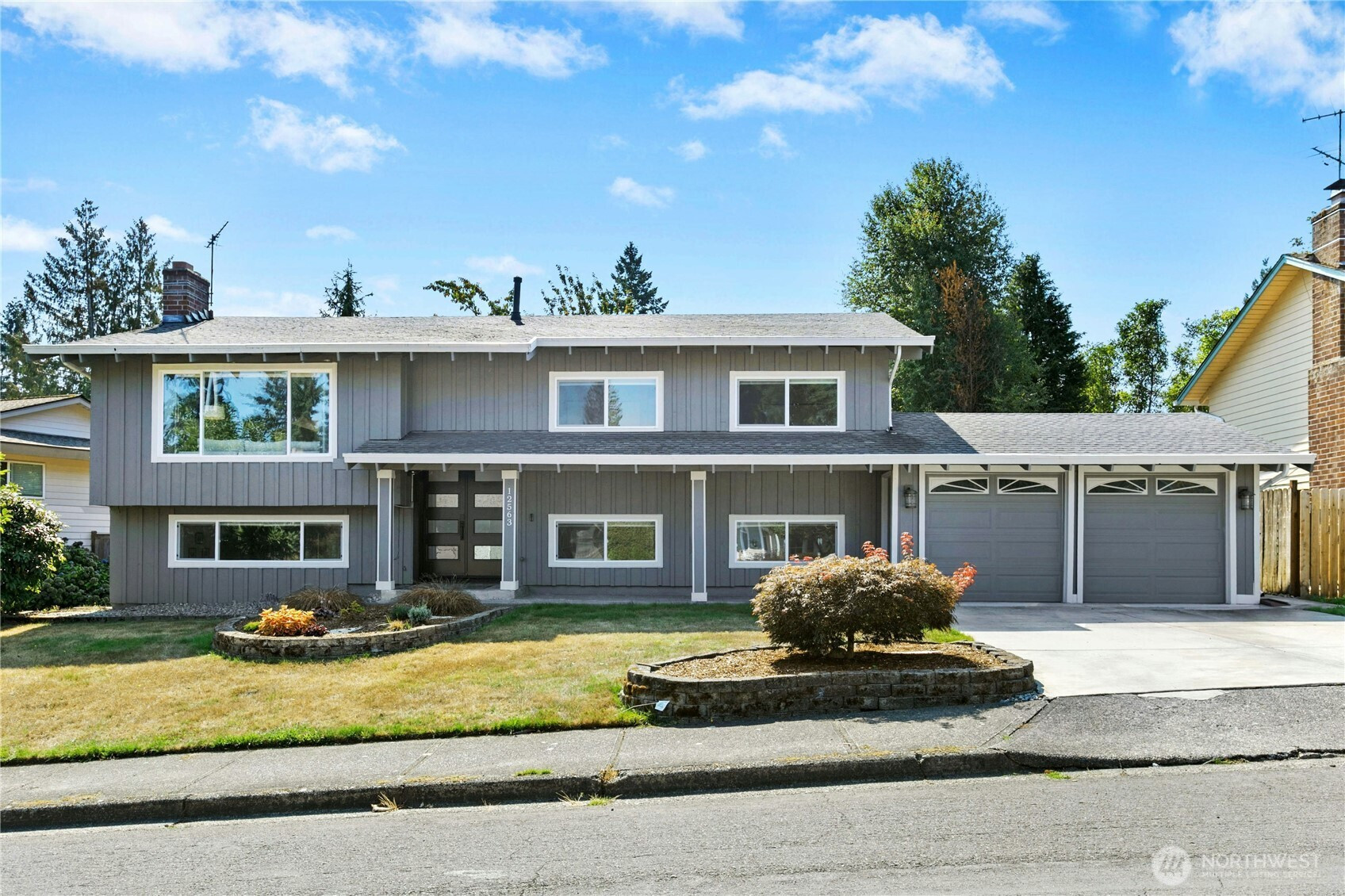































Unbranded Full Tour Unbranded 360 Tour Unbranded Walkthrough Video
MLS #2433629 / Listing provided by NWMLS & Windermere Real Estate/East.
$1,288,888
12563 SE 71st Street
Newcastle,
WA
98056
Beds
Baths
Sq Ft
Per Sq Ft
Year Built
Beautifully maintained home in sought-after Newcastle cul-de-sac location! This spacious 5-bedroom, 2.75-bath home offers 2,710 sqft of living space on a level 7,841 sqft lot. Light-filled upper-level features gleaming hardwood floors, a modern open-concept kitchen with quartz counters, tile backsplash, and stainless-steel appliances. Dining area opens to an expansive deck—ideal for entertaining. Large windows, updated lighting, and cozy fireplace complete the living space. Lower level includes flexible bonus/living space, 2 bedrooms and laundry. Updated main bath and stylish kitchen. Fresh exterior appeal with contemporary paint and covered entry. Peaceful dead-end street just minutes from parks, schools, shopping, and I-405. Welcome home!
Disclaimer: The information contained in this listing has not been verified by Hawkins-Poe Real Estate Services and should be verified by the buyer.
Bedrooms
- Total Bedrooms: 5
- Main Level Bedrooms: 0
- Lower Level Bedrooms: 2
- Upper Level Bedrooms: 3
Bathrooms
- Total Bathrooms: 3
- Half Bathrooms: 0
- Three-quarter Bathrooms: 2
- Full Bathrooms: 1
- Full Bathrooms in Garage: 0
- Half Bathrooms in Garage: 0
- Three-quarter Bathrooms in Garage: 0
Fireplaces
- Total Fireplaces: 2
- Lower Level Fireplaces: 1
- Upper Level Fireplaces: 1
Water Heater
- Water Heater Location: Lower Closet
- Water Heater Type: Gas
Heating & Cooling
- Heating: Yes
- Cooling: Yes
Parking
- Garage: Yes
- Garage Attached: Yes
- Garage Spaces: 2
- Parking Features: Attached Garage
- Parking Total: 2
Structure
- Roof: Composition
- Exterior Features: Wood
- Foundation: Poured Concrete
Lot Details
- Lot Features: Cul-De-Sac, Curbs, Dead End Street, Paved, Sidewalk
- Acres: 0.1773
- Foundation: Poured Concrete
Schools
- High School District: Renton
- High School: Hazen Snr High
- Middle School: Risdon Middle School
- Elementary School: Hazelwood Elem
Transportation
- Nearby Bus Line: true
Lot Details
- Lot Features: Cul-De-Sac, Curbs, Dead End Street, Paved, Sidewalk
- Acres: 0.1773
- Foundation: Poured Concrete
Power
- Energy Source: Electric
- Power Company: PSE
Water, Sewer, and Garbage
- Sewer Company: Newcastle
- Sewer: Sewer Connected
- Water Company: Newcastle
- Water Source: Public

Amy Flippo
Broker | REALTOR®
Send Amy Flippo an email































