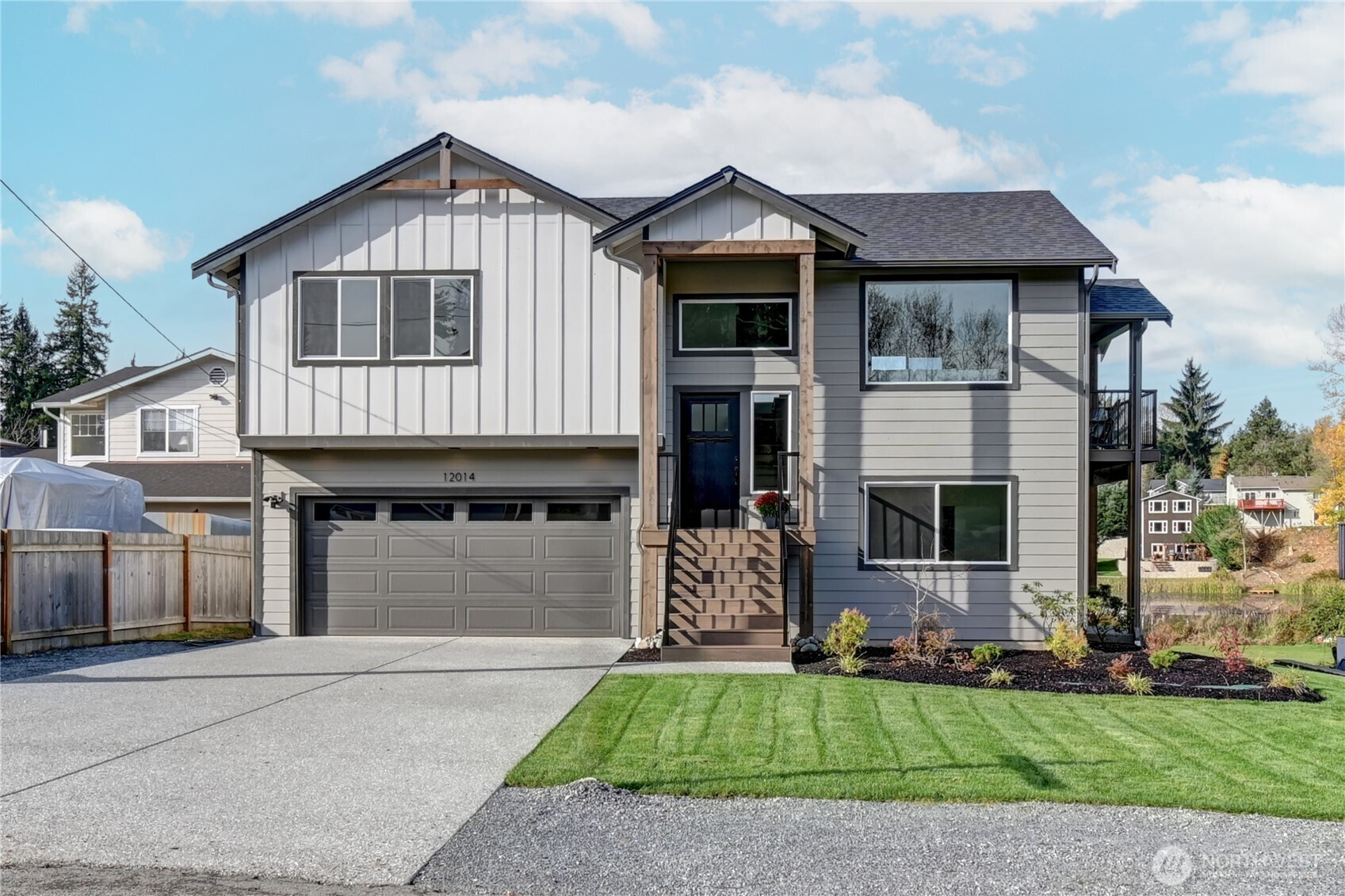































MLS #2448590 / Listing provided by NWMLS & John L. Scott Lake Stevens.
$669,000
12014 169 Drive NE
Arlington,
WA
98223
Beds
Baths
Sq Ft
Per Sq Ft
Year Built
LAKEFRONT LIVING! NEW WATERFRONT HOME situated lakeside in the gated Rainbow Springs Community. A PNW gem with access to a community riverfront park w/picturesque sandy beach, lake trails, and other private park amenities. This new home boasts designer finishes and upgrades throughout! Gourmet kitchen, dining, and living spaces w/ample lighting from surrounding windows, peaceful views of Rainbow Springs Lake. Enjoy SS appliances, quartz counters, quality cabinetry, beautiful/durable Luxury Vinyl Plank Flooring throughout, designer carpet in 3 bedrooms, plus a bonus room. Lakeside access to the HUGE backyard. The spacious primary suite features a stunning tile shower, walk-in closet, and more waterfront views! A MUST-SEE QUALITY HOME!
Disclaimer: The information contained in this listing has not been verified by Hawkins-Poe Real Estate Services and should be verified by the buyer.
Bedrooms
- Total Bedrooms: 3
- Main Level Bedrooms: 0
- Lower Level Bedrooms: 1
- Upper Level Bedrooms: 0
- Possible Bedrooms: 3
Bathrooms
- Total Bathrooms: 3
- Half Bathrooms: 0
- Three-quarter Bathrooms: 1
- Full Bathrooms: 2
- Full Bathrooms in Garage: 0
- Half Bathrooms in Garage: 0
- Three-quarter Bathrooms in Garage: 0
Fireplaces
- Total Fireplaces: 1
- Main Level Fireplaces: 1
Water Heater
- Water Heater Location: garage
- Water Heater Type: Electric Hybrid
Heating & Cooling
- Heating: Yes
- Cooling: Yes
Parking
- Garage: Yes
- Garage Attached: Yes
- Garage Spaces: 2
- Parking Features: Driveway, Attached Garage, RV Parking
- Parking Total: 2
Structure
- Roof: Composition
- Exterior Features: Cement Planked, Wood, Wood Products
- Foundation: Poured Concrete, Slab
Lot Details
- Lot Features: Dead End Street, Paved
- Acres: 0.26
- Foundation: Poured Concrete, Slab
Schools
- High School District: Granite Falls
- High School: Granite Falls High
- Middle School: Granite Falls Mid
- Elementary School: Monte Cristo Elem
Lot Details
- Lot Features: Dead End Street, Paved
- Acres: 0.26
- Foundation: Poured Concrete, Slab
Power
- Energy Source: Electric
- Power Company: PUD
Water, Sewer, and Garbage
- Sewer Company: Septic
- Sewer: Septic Tank
- Water Company: PUD
- Water Source: Public

Amy Flippo
Broker | REALTOR®
Send Amy Flippo an email































