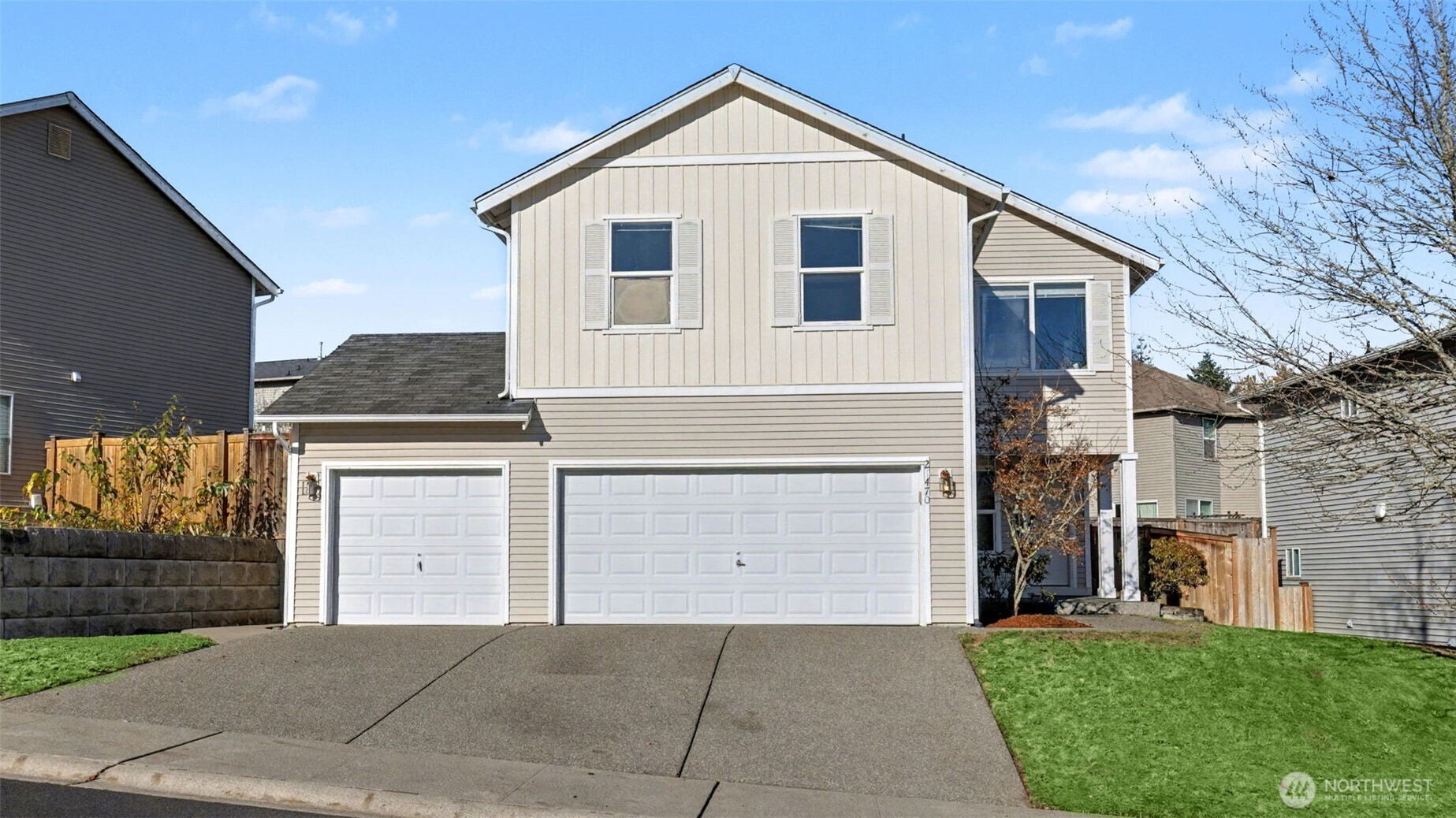































MLS #2456576 / Listing provided by NWMLS .
$625,000
21470 SE 299TH Way
Kent,
WA
98042
Beds
Baths
Sq Ft
Per Sq Ft
Year Built
Welcome home! You'll fall in love with this well-maintained residence in the sought-after Kentlake Highlands community. This spacious home offers room for everyone and everything. At the front, a private office provides the perfect place to work, while the large great room-complete with cozy fireplace and abundant natural light-opens to an expansive kitchen and dining area. Upstairs you'll find an oversized primary suite featuring a walk-in closet and a five-piece bath. There are two additional bedrooms and a full bathroom, along with a versatile loft that can easily be converted into a fourth bedroom. The fully fenced backyard includes a comfortable patio, ideal for relaxing or entertaining. A three-car garage offers plenty of parking.
Disclaimer: The information contained in this listing has not been verified by Hawkins-Poe Real Estate Services and should be verified by the buyer.
Bedrooms
- Total Bedrooms: 3
- Main Level Bedrooms: 0
- Lower Level Bedrooms: 0
- Upper Level Bedrooms: 3
Bathrooms
- Total Bathrooms: 3
- Half Bathrooms: 1
- Three-quarter Bathrooms: 0
- Full Bathrooms: 2
- Full Bathrooms in Garage: 0
- Half Bathrooms in Garage: 0
- Three-quarter Bathrooms in Garage: 0
Fireplaces
- Total Fireplaces: 1
- Main Level Fireplaces: 1
Water Heater
- Water Heater Location: Garage
- Water Heater Type: Gas
Heating & Cooling
- Heating: Yes
- Cooling: Yes
Parking
- Garage: Yes
- Garage Attached: Yes
- Garage Spaces: 2
- Parking Features: Driveway, Attached Garage
- Parking Total: 2
Structure
- Roof: Composition
- Exterior Features: Metal/Vinyl
- Foundation: Poured Concrete
Lot Details
- Lot Features: Curbs, Paved, Sidewalk
- Acres: 0.1332
- Foundation: Poured Concrete
Schools
- High School District: Kent
- High School: Kentlake High
- Middle School: Cedar Heights Jnr Hi
- Elementary School: Sawyer Woods Elem
Lot Details
- Lot Features: Curbs, Paved, Sidewalk
- Acres: 0.1332
- Foundation: Poured Concrete
Power
- Energy Source: Electric, Natural Gas
- Power Company: PSE
Water, Sewer, and Garbage
- Sewer Company: Soos Creek
- Sewer: Sewer Connected
- Water Company: Covington Water
- Water Source: Public

Amy Flippo
Broker | REALTOR®
Send Amy Flippo an email































